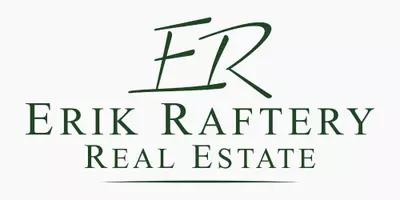For more information regarding the value of a property, please contact us for a free consultation.
43 W Summit St #A10 South Hadley, MA 01075
Want to know what your home might be worth? Contact us for a FREE valuation!

Our team is ready to help you sell your home for the highest possible price ASAP
Key Details
Sold Price $249,900
Property Type Condo
Sub Type Condominium
Listing Status Sold
Purchase Type For Sale
Square Footage 1,400 sqft
Price per Sqft $178
MLS Listing ID 72881451
Sold Date 10/26/21
Bedrooms 2
Full Baths 1
Half Baths 1
HOA Fees $220
HOA Y/N true
Year Built 1983
Annual Tax Amount $3,717
Tax Year 2021
Property Sub-Type Condominium
Property Description
Looking for a move-in ready, affordable condo in a quiet community where your favorite small pet companion is welcome? Well you found it!! This tastefully renovated townhouse is nestled on the banks of the Ct. river & offers seasonal water views with access for kayaking & canoeing just steps from your back door. This lovely unit has just been professionally painted throughout & features a beautiful updated sun-filled kitchen with maple cabinets & stainless steel appliances.The spacious open floor plan, large-sized bedrooms (including one with a generously sized walk -in closet) & private patio with a reasonable association fee make this condo a real hidden gem! For extra convenience this well maintained condo comes with its own garage right next door.This small 20-unit complex is situated in a picturesque setting, & offers convenient commuting. Step outside & take a short stroll where you will find an even better place to take in the view of the Ct. river at the Hadley Falls Canal Park
Location
State MA
County Hampshire
Zoning RC
Direction RT 202 Rotary to Upper N. Main to West Summit. Complex on the right.
Rooms
Primary Bedroom Level Second
Dining Room Flooring - Wall to Wall Carpet, Open Floorplan, Lighting - Overhead
Kitchen Flooring - Laminate, Cabinets - Upgraded, Recessed Lighting, Stainless Steel Appliances, Lighting - Pendant
Interior
Heating Forced Air, Electric
Cooling Central Air
Flooring Vinyl, Carpet, Laminate
Appliance Range, Dishwasher, Microwave, Refrigerator, Washer, Dryer, Tank Water Heater, Utility Connections for Electric Range
Laundry In Basement, In Unit
Exterior
Garage Spaces 1.0
Community Features Public Transportation, Shopping, Pool, Tennis Court(s), Park, Walk/Jog Trails, Stable(s), Golf, Medical Facility, Laundromat, Bike Path, Conservation Area, Highway Access, House of Worship, Marina, Private School, Public School, University
Utilities Available for Electric Range
Roof Type Shingle
Total Parking Spaces 2
Garage Yes
Building
Story 2
Sewer Public Sewer
Water Public
Schools
Elementary Schools Plains
Middle Schools Mosier/Michael
High Schools Shhs
Others
Pets Allowed Yes w/ Restrictions
Read Less
Bought with Dora N. Courchesne • Real Living Realty Professionals, LLC



