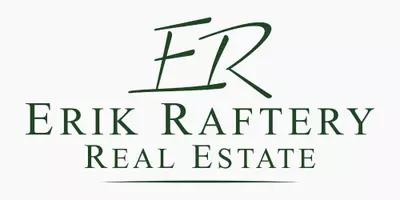For more information regarding the value of a property, please contact us for a free consultation.
120-122 Webster St Arlington, MA 02474
Want to know what your home might be worth? Contact us for a FREE valuation!

Our team is ready to help you sell your home for the highest possible price ASAP
Key Details
Sold Price $1,086,000
Property Type Multi-Family
Sub Type 2 Family - 2 Units Up/Down
Listing Status Sold
Purchase Type For Sale
Square Footage 2,288 sqft
Price per Sqft $474
MLS Listing ID 72899329
Sold Date 11/02/21
Bedrooms 5
Full Baths 2
Year Built 1925
Annual Tax Amount $10,964
Tax Year 2021
Lot Size 5,662 Sqft
Acres 0.13
Property Sub-Type 2 Family - 2 Units Up/Down
Property Description
The Arlington multi-family home is one of the most sought-after properties in Greater Boston and this one will not disappoint! Ideally situated near both Arlington Center and West Medford, this is a well-built home with lots of potential to customize to your liking. The main level is a 2-bed, 1-bath unit w/ a welcoming front porch, and the second level is a 3-bed, 1-bath unit w/ an enclosed back porch. Both residences boast beautiful period woodwork, gorgeous hardwood floors, French doors, many built-ins and ample closet and storage space. The investment opportunities are wide-ranging – rent, live, accommodate older parents, house adult children – this is a long-term solution to many of today's housing challenges! There is a 2-car garage w/ driveway for additional parking & basement storage. Enjoy Arlington & Medford shops & restaurants, and easy access to Boston & Cambridge. Bring your vision and you will see how this home can be everything you need it to be and more!
Location
State MA
County Middlesex
Zoning R2
Direction Mystic Valley Parkway or Warren Street to Webster St; Corner of Hamlet St and Webster St
Rooms
Basement Full, Interior Entry
Interior
Interior Features Unit 1(Pantry, Bathroom With Tub & Shower), Unit 2(Bathroom With Tub & Shower), Unit 1 Rooms(Living Room, Dining Room, Kitchen), Unit 2 Rooms(Living Room, Dining Room, Kitchen)
Heating Unit 1(Steam, Oil), Unit 2(Steam, Oil)
Flooring Tile, Vinyl, Carpet, Laminate, Unit 1(undefined), Unit 2(Tile Floor, Wall to Wall Carpet)
Appliance Unit 1(Range), Unit 2(Range), Oil Water Heater, Utility Connections for Gas Range, Utility Connections for Gas Dryer
Laundry Unit 2 Laundry Room
Exterior
Exterior Feature Unit 1 Balcony/Deck
Garage Spaces 2.0
Community Features Public Transportation, Park, Walk/Jog Trails
Utilities Available for Gas Range, for Gas Dryer
Roof Type Shingle
Total Parking Spaces 4
Garage Yes
Building
Lot Description Corner Lot
Story 3
Foundation Block
Sewer Public Sewer
Water Public
Schools
Elementary Schools Thompson
Middle Schools Ottoson
High Schools Arlington High
Read Less
Bought with Meena Sharma • eXp Realty



