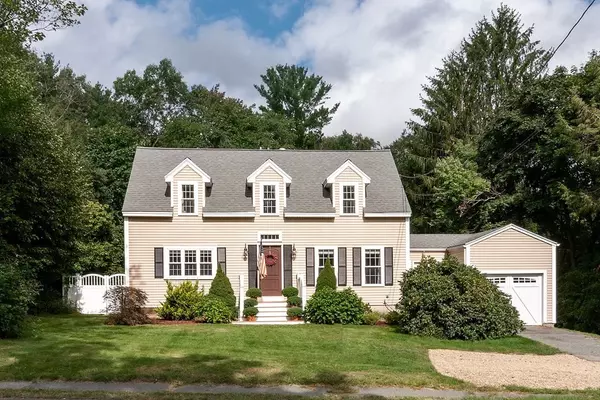For more information regarding the value of a property, please contact us for a free consultation.
99 Topsfield Road Ipswich, MA 01938
Want to know what your home might be worth? Contact us for a FREE valuation!

Our team is ready to help you sell your home for the highest possible price ASAP
Key Details
Sold Price $688,000
Property Type Single Family Home
Sub Type Single Family Residence
Listing Status Sold
Purchase Type For Sale
Square Footage 1,854 sqft
Price per Sqft $371
MLS Listing ID 72899295
Sold Date 11/05/21
Style Cape
Bedrooms 3
Full Baths 3
HOA Y/N false
Year Built 1950
Annual Tax Amount $6,790
Tax Year 2021
Lot Size 0.730 Acres
Acres 0.73
Property Sub-Type Single Family Residence
Property Description
This sun-filled Cape style home features 3 Bedrooms and 3 Full Baths on .73 acres. Completely renovated "down to the studs" and 2nd floor add-on in 2009. Hunter Douglas Custom Blinds in every room! Hardwood flooring throughout, Granite & SS, gas Fireplace and a true Primary Suite, plus Finished Bonus Room in basement. Exterior is perfect for entertaining with Trex-deck and Bluestone Patio. This home is move-in ready and located on Town Sewer with Natural Gas.
Location
State MA
County Essex
Zoning RRA
Direction Route 1 to Ipswich Road to Topsfield Road, or Market Street to Topsfield Road.
Rooms
Basement Full, Partially Finished, Interior Entry, Bulkhead
Primary Bedroom Level Second
Dining Room Flooring - Hardwood
Kitchen Flooring - Hardwood, Countertops - Stone/Granite/Solid, Kitchen Island, Recessed Lighting, Stainless Steel Appliances, Lighting - Pendant
Interior
Interior Features Recessed Lighting, Home Office, Bonus Room
Heating Baseboard, Natural Gas
Cooling None
Flooring Tile, Vinyl, Marble, Hardwood, Flooring - Hardwood, Flooring - Vinyl
Fireplaces Number 1
Fireplaces Type Living Room
Appliance Range, Dishwasher, Microwave, Refrigerator, Washer, Dryer, Gas Water Heater, Utility Connections for Electric Range, Utility Connections for Electric Dryer
Laundry In Basement, Washer Hookup
Exterior
Exterior Feature Rain Gutters, Decorative Lighting
Garage Spaces 1.0
Community Features Shopping, Park, Walk/Jog Trails, Stable(s), Conservation Area, Highway Access, House of Worship, Marina, Public School, T-Station
Utilities Available for Electric Range, for Electric Dryer, Washer Hookup
Waterfront Description Beach Front, Ocean, Beach Ownership(Public)
Roof Type Shingle
Total Parking Spaces 3
Garage Yes
Building
Lot Description Wooded, Gentle Sloping
Foundation Concrete Perimeter
Sewer Public Sewer
Water Public
Architectural Style Cape
Schools
Middle Schools Ims
High Schools Ihs
Others
Senior Community false
Read Less
Bought with Andrea O'Reilly • Keller Williams Realty Evolution




