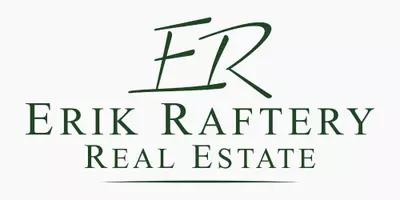For more information regarding the value of a property, please contact us for a free consultation.
33 Bay State Rd Wakefield, MA 01880
Want to know what your home might be worth? Contact us for a FREE valuation!

Our team is ready to help you sell your home for the highest possible price ASAP
Key Details
Sold Price $660,000
Property Type Single Family Home
Sub Type Single Family Residence
Listing Status Sold
Purchase Type For Sale
Square Footage 1,703 sqft
Price per Sqft $387
MLS Listing ID 72901570
Sold Date 12/08/21
Style Cape
Bedrooms 3
Full Baths 1
Half Baths 1
Year Built 1940
Annual Tax Amount $5,595
Tax Year 2021
Lot Size 6,534 Sqft
Acres 0.15
Property Sub-Type Single Family Residence
Property Description
Welcome to 33 Bay State Road , this cape cod style home is both updated and spacious! The first floor consists of a front to back living room, granite and stainless kitchen and a dining room ready for the holidays! The sitting room offer flexible space for a play room or a spot for home work. All 3 bedrooms are upstairs along with a renovated bathroom. The 4th bedroom is 9 x 8 and offers space for a nursery or home office. Finished basement offers fun space for games and play. Hardwood floors throughout! The 2 car garage offers both comfort and convenience in the upcoming winter! Flat, fenced in yard with storage shed and concrete patio for outdoor BBQ's! Convenient location by Rt 95 for an easy commute and down the street from all the activities at Lake Quanapowitt!
Location
State MA
County Middlesex
Zoning GR
Direction Haverhill Street Reading(near camp Curtis) or Main Street Lynnfield to Bay State Road Wakefield
Rooms
Family Room Flooring - Laminate, Cable Hookup
Basement Partially Finished
Primary Bedroom Level Second
Kitchen Flooring - Hardwood, Dining Area, Countertops - Stone/Granite/Solid, Stainless Steel Appliances
Interior
Interior Features Ceiling Fan(s), Sitting Room
Heating Baseboard, Oil
Cooling Wall Unit(s), None
Flooring Wood, Tile, Laminate, Hardwood, Flooring - Hardwood
Fireplaces Number 1
Appliance Range, Dishwasher, Refrigerator, Electric Water Heater, Tank Water Heater, Utility Connections for Electric Range, Utility Connections for Electric Dryer
Laundry In Basement, Washer Hookup
Exterior
Exterior Feature Rain Gutters, Storage
Garage Spaces 2.0
Fence Fenced
Community Features Public Transportation, Shopping, Park, Walk/Jog Trails, Laundromat, Bike Path, Highway Access, House of Worship, Public School, T-Station
Utilities Available for Electric Range, for Electric Dryer, Washer Hookup
Roof Type Shingle
Total Parking Spaces 4
Garage Yes
Building
Lot Description Level
Foundation Block
Sewer Public Sewer
Water Public
Architectural Style Cape
Schools
Elementary Schools Dolbeare
Middle Schools Galvin Middle
High Schools Wakefield High
Read Less
Bought with Amanda Chan • eXp Realty



