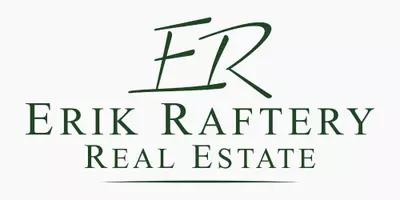For more information regarding the value of a property, please contact us for a free consultation.
2 Sterling Lane #2 Haverhill, MA 01835
Want to know what your home might be worth? Contact us for a FREE valuation!

Our team is ready to help you sell your home for the highest possible price ASAP
Key Details
Sold Price $326,800
Property Type Condo
Sub Type Condominium
Listing Status Sold
Purchase Type For Sale
Square Footage 1,967 sqft
Price per Sqft $166
MLS Listing ID 72919538
Sold Date 12/16/21
Bedrooms 2
Full Baths 2
HOA Fees $196
HOA Y/N true
Year Built 1985
Annual Tax Amount $2,940
Tax Year 2021
Property Sub-Type Condominium
Property Description
Desirable townhouse in Farrwood Green, bring your finishing touches. New flooring. Kitchen with sliders to deck overlooking private back area, living room with fireplace, newer birch floors leading to 2nd level with 2 good size bedrooms, full bath with walk in tub, full finished basement with 3.4 bath and laundry room and sliders leading to patio. Pull down stairs to attic with great storage, Close to major routes, shopping, dining, great alternative to renting. Offers due Monday at 12 noon
Location
State MA
County Essex
Zoning RES
Direction Route125 to Farrwood Drive
Rooms
Family Room Flooring - Stone/Ceramic Tile, Balcony - Exterior, Exterior Access, Slider
Primary Bedroom Level Second
Dining Room Flooring - Stone/Ceramic Tile
Kitchen Ceiling Fan(s), Flooring - Stone/Ceramic Tile, Countertops - Upgraded, Cabinets - Upgraded, Deck - Exterior, Slider
Interior
Heating Forced Air, Natural Gas
Cooling Central Air
Flooring Tile, Laminate, Hardwood
Fireplaces Number 1
Fireplaces Type Living Room
Appliance Range, Dishwasher, Microwave, Gas Water Heater, Utility Connections for Gas Range, Utility Connections for Gas Oven
Laundry Bathroom - 3/4, In Basement, In Unit
Exterior
Community Features Public Transportation, Shopping, Walk/Jog Trails, Medical Facility, Highway Access, Public School
Utilities Available for Gas Range, for Gas Oven
Roof Type Shingle
Total Parking Spaces 2
Garage No
Building
Story 3
Sewer Public Sewer
Water Public
Schools
High Schools Haverhill
Others
Pets Allowed Yes
Read Less
Bought with Tuyet Tu • eXp Realty



