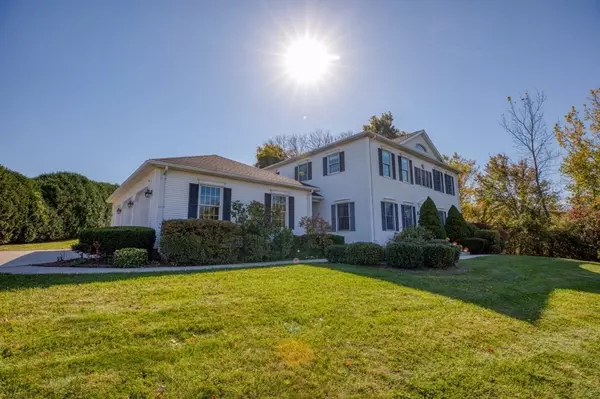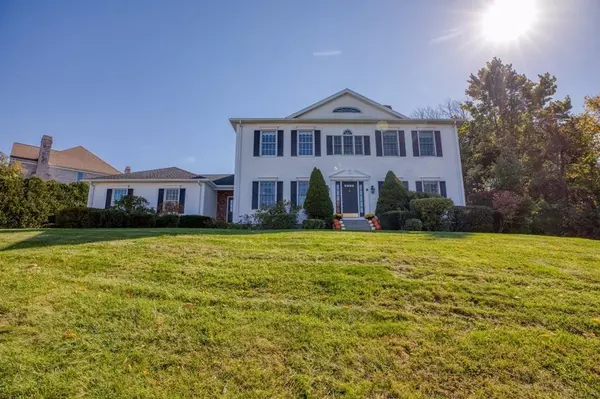For more information regarding the value of a property, please contact us for a free consultation.
9 San Souci Dr South Hadley, MA 01075
Want to know what your home might be worth? Contact us for a FREE valuation!

Our team is ready to help you sell your home for the highest possible price ASAP
Key Details
Sold Price $540,000
Property Type Single Family Home
Sub Type Single Family Residence
Listing Status Sold
Purchase Type For Sale
Square Footage 2,984 sqft
Price per Sqft $180
MLS Listing ID 72911755
Sold Date 12/20/21
Style Colonial
Bedrooms 4
Full Baths 2
Half Baths 1
Year Built 1996
Annual Tax Amount $11,269
Tax Year 2021
Lot Size 0.710 Acres
Acres 0.71
Property Sub-Type Single Family Residence
Property Description
WELL APPOINTED LUXURY HOME SITUATED IN THE HIGHLY SOUGHT AFTER STONEGATE COMMUNITY. Almost 3,000 square feet of beautiful living space with mostly wood and tile floors throughout. Wonderful floorpan walks you right in from the 3 car garage directly to the mudroom with adjoining laundry room. Just steps away is the open kitchen with breakfast bar and walk-in pantry featuring abundant natural sunlight that dances through the double sliders that illuminate this home. Family room boasts gas fireplace & custom built-ins. Spacious formal living room, dining room & 1/2 bath can also be found on the 1st floor. Head up the grand staircase to find an open & airy landing beaming with even more natural light along with 4 roomy bedrooms and 2 full baths. Basement offers lots of additional space for storage. The backyard is private with secluded deck and is partially fenced in making for a safe child & pet friendly environment. Wonderful place for walking, jogging or biking. This home is a must see
Location
State MA
County Hampshire
Zoning AGR
Direction Alvord St to Stonegate Dr to San Souci Dr.
Rooms
Family Room Flooring - Wood, Recessed Lighting
Basement Full, Interior Entry, Bulkhead, Concrete, Unfinished
Primary Bedroom Level Second
Dining Room Flooring - Wood
Kitchen Closet/Cabinets - Custom Built, Flooring - Stone/Ceramic Tile, Dining Area, Pantry, Breakfast Bar / Nook, Deck - Exterior, Exterior Access, Recessed Lighting, Slider
Interior
Interior Features Closet, Recessed Lighting, Mud Room, Entry Hall, Foyer, Central Vacuum
Heating Forced Air, Natural Gas
Cooling Central Air
Flooring Wood, Tile, Flooring - Stone/Ceramic Tile, Flooring - Wood
Fireplaces Number 1
Fireplaces Type Living Room
Appliance Range, Dishwasher, Disposal, Microwave, Refrigerator, Washer, Dryer, Gas Water Heater, Utility Connections for Electric Range, Utility Connections for Electric Oven
Laundry Closet/Cabinets - Custom Built, Flooring - Stone/Ceramic Tile, Exterior Access, First Floor, Washer Hookup
Exterior
Exterior Feature Rain Gutters, Professional Landscaping, Sprinkler System, Fruit Trees
Garage Spaces 3.0
Fence Fenced/Enclosed, Fenced
Community Features Public Transportation, Shopping, Pool, Tennis Court(s), Park, Walk/Jog Trails, Stable(s), Golf, Medical Facility, Laundromat, Bike Path, Conservation Area, Highway Access, House of Worship, Marina, Private School, Public School, University
Utilities Available for Electric Range, for Electric Oven, Washer Hookup
View Y/N Yes
View Scenic View(s)
Roof Type Shingle
Total Parking Spaces 6
Garage Yes
Building
Lot Description Gentle Sloping
Foundation Concrete Perimeter
Sewer Public Sewer
Water Public
Architectural Style Colonial
Schools
Elementary Schools Mosier/Plains
Middle Schools Michael Smith
High Schools Shhs
Read Less
Bought with Joanie Schwartz • Joanie Schwartz Real Estate



