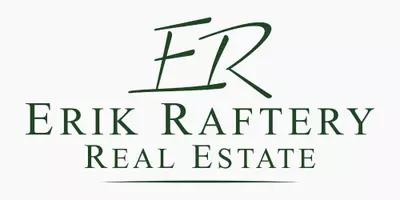For more information regarding the value of a property, please contact us for a free consultation.
47R Medway St Norfolk, MA 02056
Want to know what your home might be worth? Contact us for a FREE valuation!

Our team is ready to help you sell your home for the highest possible price ASAP
Key Details
Sold Price $570,000
Property Type Single Family Home
Sub Type Single Family Residence
Listing Status Sold
Purchase Type For Sale
Square Footage 2,158 sqft
Price per Sqft $264
MLS Listing ID 72918710
Sold Date 12/21/21
Bedrooms 4
Full Baths 2
HOA Y/N false
Year Built 1962
Annual Tax Amount $9,216
Tax Year 2021
Lot Size 15.680 Acres
Acres 15.68
Property Sub-Type Single Family Residence
Property Description
Amazing 4 bedroom, 2 bath home situated on 15+ acres of wooded landscape and mature trees offering ideal privacy. Relax on your patio and take in nature at it's purest. Perfect home for entertaining with an open floor concept throughout the 1st floor and finished lower level. Cozy up in the living room next to the fire. Plenty of space for guest with 4 bedrooms, including a master with en-suite full bath. Ceiling fans in every room to keep you cool during summer months or allow fresh air in and enjoy listening to nature outside your doors. Beautiful hardwood floors through 1st & 2nd floors. Finished walkout basement offers laundry, a wash sink, and ample cabinet space to make the perfect playroom, gym, or teen hangout. So many options and opportunity for expansion. Abundance of closets and storage throughout including a 4 car attached garage perfect for your recreational vehicles or your next workshop. Newer furnace, roof, & windows. Freshly painted rooms and reglazed bath
Location
State MA
County Norfolk
Zoning RES
Direction Main St to Medway St. Driveway is on left down long driveway behind barn
Rooms
Family Room Flooring - Vinyl, Open Floorplan
Basement Full, Finished
Primary Bedroom Level Second
Dining Room Flooring - Hardwood, Open Floorplan
Kitchen Flooring - Vinyl, Countertops - Stone/Granite/Solid
Interior
Heating Forced Air, Oil
Cooling Window Unit(s)
Flooring Tile, Vinyl, Hardwood
Fireplaces Number 1
Fireplaces Type Living Room
Appliance Range, Dishwasher, Refrigerator, Washer, Dryer, Oil Water Heater, Utility Connections for Electric Range, Utility Connections for Electric Dryer
Laundry Flooring - Vinyl, Electric Dryer Hookup, Washer Hookup, In Basement
Exterior
Garage Spaces 4.0
Community Features Public Transportation, Park, Walk/Jog Trails, Stable(s), Conservation Area, Private School, Public School, T-Station
Utilities Available for Electric Range, for Electric Dryer, Washer Hookup
Roof Type Shingle
Total Parking Spaces 4
Garage Yes
Building
Lot Description Wooded
Foundation Concrete Perimeter
Sewer Private Sewer
Water Private
Schools
Elementary Schools Hod/Freeman
Middle Schools King Philip
High Schools King Philip
Read Less
Bought with Turco Group • eXp Realty



