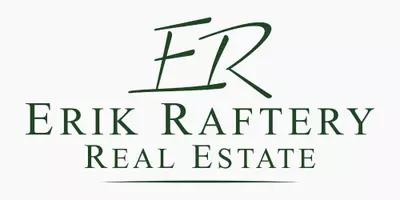For more information regarding the value of a property, please contact us for a free consultation.
122-124 Boston Street Boston, MA 02125
Want to know what your home might be worth? Contact us for a FREE valuation!

Our team is ready to help you sell your home for the highest possible price ASAP
Key Details
Sold Price $1,300,000
Property Type Multi-Family
Sub Type 3 Family
Listing Status Sold
Purchase Type For Sale
Square Footage 2,883 sqft
Price per Sqft $450
MLS Listing ID 72900318
Sold Date 12/22/21
Bedrooms 6
Full Baths 3
Year Built 1913
Annual Tax Amount $15,124
Tax Year 2021
Lot Size 1,306 Sqft
Acres 0.03
Property Sub-Type 3 Family
Property Description
This 3 family has been updated and is a turn key investment. Rare opportunity to own a turn key multi family in Dorchester of the area desinated as the Polish Triangle. Fully tenanted with and a net income of $87,096 per year. The top floor unit has downtown views of the Boston Skyline and potential for a personal roof deck; also this property comes with one off street parking space, each apartment has a washer dryer within the unit. The location of this property is less than 2.5 miles to Downtown Boston, close approximity to the MBTA Red Line major highways 93 and 90, shopping,restaturants and Logan airport and South Boston beaches as well. Floor plans are included.
Location
State MA
County Suffolk
Area Dorchester
Zoning R3
Direction Corner of Howell and Boston Street
Rooms
Basement Full
Interior
Interior Features Unit 1(Ceiling Fans, Pantry, Bathroom With Tub & Shower), Unit 2(Ceiling Fans, Walk-In Closet, Bathroom With Tub & Shower), Unit 3(Ceiling Fans, Crown Molding, Bathroom With Tub & Shower), Unit 1 Rooms(Living Room, Kitchen), Unit 2 Rooms(Living Room, Kitchen), Unit 3 Rooms(Living Room, Kitchen)
Heating Unit 1(Hot Water Baseboard, Gas), Unit 2(Hot Water Baseboard, Gas), Unit 3(Hot Water Baseboard, Gas)
Flooring Wood, Tile, Hardwood, Unit 1(undefined), Unit 3(Hardwood Floors)
Appliance Unit 1(Disposal, Refrigerator, Washer / Dryer Combo), Unit 2(Range, Dishwasher - ENERGY STAR, Washer / Dryer Combo), Unit 3(Disposal, Microwave, Refrigerator - ENERGY STAR, Refrigerator - Wine Storage, Dryer - ENERGY STAR, Dishwasher - ENERGY STAR, Washer - ENERGY STAR), Gas Water Heater, Utility Connections for Gas Range, Utility Connections for Electric Range
Laundry Unit 1 Laundry Room, Unit 2 Laundry Room, Unit 3 Laundry Room
Exterior
Community Features Public Transportation, Shopping, Park, Medical Facility, Highway Access, House of Worship, Private School, Public School, T-Station, University, Other
Utilities Available for Gas Range, for Electric Range
Waterfront Description Beach Front, Ocean, 1 to 2 Mile To Beach, Beach Ownership(Public)
Roof Type Tar/Gravel
Total Parking Spaces 1
Garage No
Building
Lot Description Corner Lot
Story 6
Foundation Brick/Mortar
Sewer Public Sewer
Water Public
Schools
Elementary Schools Bps
Middle Schools Bps
High Schools Bps
Read Less
Bought with George Papadopoulos • Phoenix Realty Group



