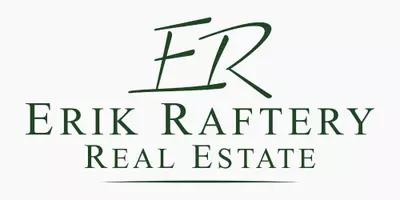For more information regarding the value of a property, please contact us for a free consultation.
34 Butternut Rd Wakefield, MA 01880
Want to know what your home might be worth? Contact us for a FREE valuation!

Our team is ready to help you sell your home for the highest possible price ASAP
Key Details
Sold Price $1,375,000
Property Type Single Family Home
Sub Type Single Family Residence
Listing Status Sold
Purchase Type For Sale
Square Footage 4,888 sqft
Price per Sqft $281
MLS Listing ID 72911862
Sold Date 12/30/21
Style Colonial
Bedrooms 4
Full Baths 2
Half Baths 1
Year Built 1997
Annual Tax Amount $12,404
Tax Year 2021
Lot Size 0.390 Acres
Acres 0.39
Property Sub-Type Single Family Residence
Property Description
Highest and Best by 2pm Tuesday 10/26...This Exceptional Colonial with Contemporary flair was recently brought to a new level of perfection by its current and only owners. A welcoming floor plan greets you, where the open concept living, dining and kitchen with over sized island and breakfast nook, are the heart of the home. Every detail has been carefully considered, to create the ideal living situation. First floor office with quality built in, is perfect for today's times, a half bath and beautiful laundry room defines the first floor. Second floor offers a Primary ensuite with dual vanities, tiled shower, and expansive walk-in closet. Two spacious bedrooms, a den/nursery, beautiful common bath, and an expansive great room with cathedral ceilings, complete the second floor. The extensive lower level is just waiting for your ideas. An absolute ideal location, minutes from highway, dining, and shopping, you'll love your new Wakefield lifestyle.
Location
State MA
County Middlesex
Zoning SR
Direction GPS
Rooms
Basement Full, Finished, Interior Entry
Primary Bedroom Level Second
Kitchen Flooring - Hardwood, Kitchen Island, Breakfast Bar / Nook, Recessed Lighting, Stainless Steel Appliances, Lighting - Overhead
Interior
Interior Features Chair Rail, Wainscoting, Lighting - Overhead, Ceiling Fan(s), Ceiling - Vaulted, Recessed Lighting, Office, Great Room
Heating Central, Baseboard, Oil
Cooling Central Air
Flooring Wood, Tile, Flooring - Hardwood
Fireplaces Number 1
Fireplaces Type Living Room
Appliance Range, Oven, Dishwasher, Refrigerator, Electric Water Heater, Utility Connections for Electric Range, Utility Connections for Electric Oven
Laundry Flooring - Hardwood, Electric Dryer Hookup, Exterior Access, Recessed Lighting, First Floor
Exterior
Exterior Feature Storage, Professional Landscaping, Sprinkler System
Garage Spaces 2.0
Fence Fenced/Enclosed, Fenced
Community Features Public Transportation, Shopping, Park, Walk/Jog Trails, Medical Facility, Laundromat, Highway Access, House of Worship, Public School, T-Station
Utilities Available for Electric Range, for Electric Oven
Roof Type Shingle
Total Parking Spaces 4
Garage Yes
Building
Lot Description Level
Foundation Concrete Perimeter
Sewer Public Sewer
Water Public
Architectural Style Colonial
Read Less
Bought with The David Green Group • Coldwell Banker Realty - Boston



