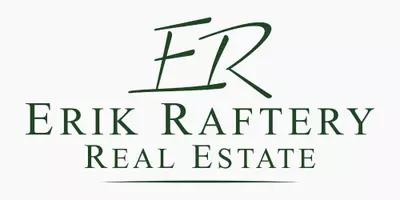For more information regarding the value of a property, please contact us for a free consultation.
46 Cottage Stoneham, MA 02180
Want to know what your home might be worth? Contact us for a FREE valuation!

Our team is ready to help you sell your home for the highest possible price ASAP
Key Details
Sold Price $725,000
Property Type Single Family Home
Sub Type Single Family Residence
Listing Status Sold
Purchase Type For Sale
Square Footage 2,774 sqft
Price per Sqft $261
MLS Listing ID 72904136
Sold Date 01/03/22
Bedrooms 4
Full Baths 3
Year Built 1962
Annual Tax Amount $6,506
Tax Year 2021
Lot Size 10,890 Sqft
Acres 0.25
Property Sub-Type Single Family Residence
Property Description
Move right in with the extended family! Oversized ranch with addition done in 2005. Main level features 4 bedrooms and 2 baths including a large master bedroom with vaulted ceilings and a master bath with custom oversized shower. Living room with fireplace, large eat in kitchen with granite countertops and access to the maintenance free composite deck! Laundry is also located on the main level. Hardwood flooring throughout entire main level. Lower level is an open family room with access to garage and additional entrance. The other side of basement has a finished in-law apartment for the extended family with a full bath and kitchen area. All sitting on over a 10,000 sq ft lot. Large fenced in yard and composite deck off of the kitchen.
Location
State MA
County Middlesex
Zoning RA
Direction Main to William to Cottage
Rooms
Family Room Ceiling Fan(s), Flooring - Wall to Wall Carpet, Recessed Lighting
Basement Full, Walk-Out Access, Garage Access
Primary Bedroom Level First
Kitchen Ceiling Fan(s), Flooring - Hardwood, Dining Area, Balcony / Deck, Countertops - Stone/Granite/Solid, Recessed Lighting
Interior
Interior Features Bathroom - Full, In-Law Floorplan
Heating Baseboard, Natural Gas
Cooling Central Air
Flooring Tile, Hardwood
Fireplaces Number 1
Fireplaces Type Living Room
Appliance Gas Water Heater
Laundry First Floor
Exterior
Garage Spaces 1.0
Fence Fenced/Enclosed, Fenced
Community Features Public Transportation, Shopping, Park, Golf, Public School
Roof Type Asphalt/Composition Shingles
Total Parking Spaces 3
Garage Yes
Building
Lot Description Cleared
Foundation Concrete Perimeter
Sewer Public Sewer
Water Public
Others
Acceptable Financing Contract
Listing Terms Contract
Read Less
Bought with Jumantro Sianturi • eXp Realty



