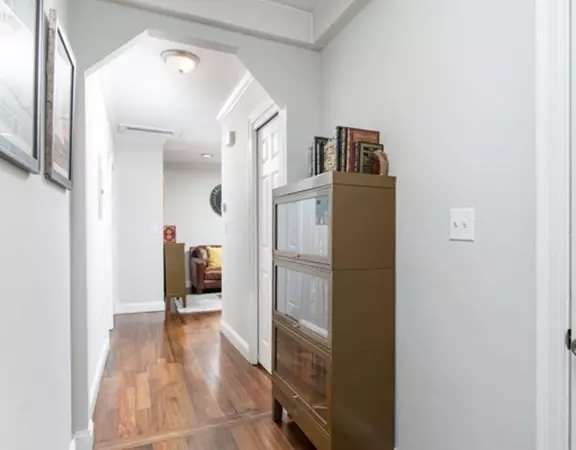For more information regarding the value of a property, please contact us for a free consultation.
32 Hautevale Street #2 Boston, MA 02131
Want to know what your home might be worth? Contact us for a FREE valuation!

Our team is ready to help you sell your home for the highest possible price ASAP
Key Details
Sold Price $425,000
Property Type Condo
Sub Type Condominium
Listing Status Sold
Purchase Type For Sale
Square Footage 760 sqft
Price per Sqft $559
MLS Listing ID 72920744
Sold Date 01/12/22
Bedrooms 1
Full Baths 1
HOA Fees $150/mo
HOA Y/N true
Year Built 1925
Annual Tax Amount $701
Tax Year 2021
Lot Size 7,840 Sqft
Acres 0.18
Property Sub-Type Condominium
Property Description
This condo is a must see! Enjoy easy living in this welcoming and bright home. Renovated and converted to condos in 2015, this sunny and modern top floor condo is move-in ready. Custom kitchen with granite counters, stainless steel appliances and breakfast bar. Heated bonus room off the kitchen is perfect for dining, office, or in-home gym. Over-sized bathroom with lovely tiled tub. Located on a quiet side street, you will have an abundance of outdoor space with the shared large back yard, garden and patio, all with gorgeous views of rolling hills into George Wright golf course. Two deeded parking spaces with plenty of on-street parking, large basement with storage and private laundry. Low HOA fees and Dog friendly! Big ticket updates include -- 2020: new roof; 2021: fully insulated.
Location
State MA
County Suffolk
Area Roslindale
Zoning RES
Direction Beech to Claron to Hautevale OR Poplar to Hautevale
Rooms
Primary Bedroom Level First
Interior
Interior Features Bonus Room, Internet Available - Broadband
Heating Electric Baseboard, Steam, Oil, Individual, Unit Control
Cooling None
Flooring Wood, Tile
Appliance Range, Dishwasher, Disposal, Microwave, Refrigerator, Washer, Dryer, Oil Water Heater, Tank Water Heaterless, Utility Connections for Gas Range, Utility Connections for Electric Dryer
Laundry In Basement, In Building, In Unit, Washer Hookup
Exterior
Exterior Feature Garden
Community Features Public Transportation, Shopping, Park, Walk/Jog Trails, Golf, Medical Facility, Laundromat, Conservation Area, House of Worship, Private School, Public School, T-Station
Utilities Available for Gas Range, for Electric Dryer, Washer Hookup
Roof Type Shingle
Total Parking Spaces 2
Garage No
Building
Story 1
Sewer Public Sewer
Water Public
Others
Pets Allowed Yes
Read Less
Bought with Jo - Ann Leinwand • Keller Williams Realty Boston-Metro | Back Bay



