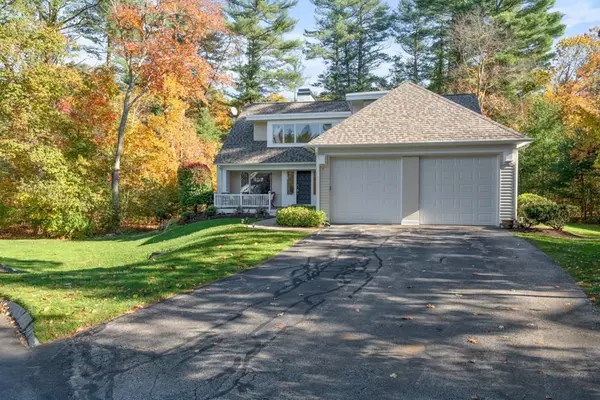For more information regarding the value of a property, please contact us for a free consultation.
5 Cape Ann Cir Ipswich, MA 01938
Want to know what your home might be worth? Contact us for a FREE valuation!

Our team is ready to help you sell your home for the highest possible price ASAP
Key Details
Sold Price $962,000
Property Type Single Family Home
Sub Type Single Family Residence
Listing Status Sold
Purchase Type For Sale
Square Footage 3,505 sqft
Price per Sqft $274
MLS Listing ID 72915548
Sold Date 04/01/22
Style Contemporary
Bedrooms 3
Full Baths 4
Half Baths 1
HOA Fees $507/mo
HOA Y/N true
Year Built 1989
Annual Tax Amount $8,437
Tax Year 2022
Lot Size 0.330 Acres
Acres 0.33
Property Sub-Type Single Family Residence
Property Description
Come see the changes to this fabulous DETACHED SINGLE-FAMILY HOME in the IPSWICH COUNTRY CLUB. Privately situated on a CUL-DE-SAC near the signature 5th Hole. You will love the FIRST-FLOOR master bedroom with 2 walk-in closets, an updated master bath with walk-in shower, BAMBOO flooring, and a porch converted to a home office with a handsome wood ceiling. Sun-drenched living room with gas fireplace. Kitchen updated with Silestone counters and freshly painted kitchen cabinets. Upstairs you will find 2 en-suite bedrooms with an option for a 3rd or fabulous office space. BRAND NEW ROOF in 2021, Generac natural gas back-up generator with auto transfer, updated laundry room with guest shower, new patio with pavers and a reverse osmosis system. One of the most private backyards at the club. Large finished lower level with a large CEDAR CLOSET, media room, office, half bath and room for exercise equipment or whatever you desire. Enjoy all the benefits of living at the Club.
Location
State MA
County Essex
Zoning RRA
Direction Route 1 North to Ipswich Country Club, 1st left onto Cape Ann Circle
Rooms
Basement Full, Finished, Sump Pump, Radon Remediation System
Primary Bedroom Level First
Dining Room Flooring - Hardwood, French Doors, Paints & Finishes - Low VOC
Kitchen Flooring - Hardwood, Dining Area, Countertops - Stone/Granite/Solid, Paints & Finishes - Low VOC
Interior
Interior Features Bathroom - Full, Bathroom - With Tub & Shower, Bathroom - Half, Bathroom
Heating Forced Air, Natural Gas, Ductless
Cooling Central Air, Ductless
Flooring Bamboo, Hardwood, Renewable/Sustainable Flooring Materials, Flooring - Stone/Ceramic Tile
Fireplaces Number 1
Fireplaces Type Living Room
Appliance Range, Dishwasher, Disposal, Refrigerator, Water Treatment, Wine Refrigerator, Gas Water Heater, Utility Connections for Gas Range, Utility Connections for Electric Oven, Utility Connections for Electric Dryer
Laundry Flooring - Stone/Ceramic Tile, Main Level, Paints & Finishes - Low VOC, First Floor, Washer Hookup
Exterior
Exterior Feature Professional Landscaping
Garage Spaces 2.0
Community Features Shopping, Pool, Tennis Court(s), Walk/Jog Trails, Golf, Highway Access, T-Station
Utilities Available for Gas Range, for Electric Oven, for Electric Dryer, Washer Hookup, Generator Connection
Waterfront Description Beach Front, Ocean, Beach Ownership(Public)
Roof Type Shingle
Total Parking Spaces 4
Garage Yes
Building
Lot Description Cul-De-Sac, Level
Foundation Concrete Perimeter
Sewer Private Sewer
Water Public
Architectural Style Contemporary
Schools
Elementary Schools Doyon
Middle Schools Ipswich
High Schools Ipswich
Others
Senior Community false
Read Less
Bought with Callie Umenhofer • Keller Williams Realty Evolution




