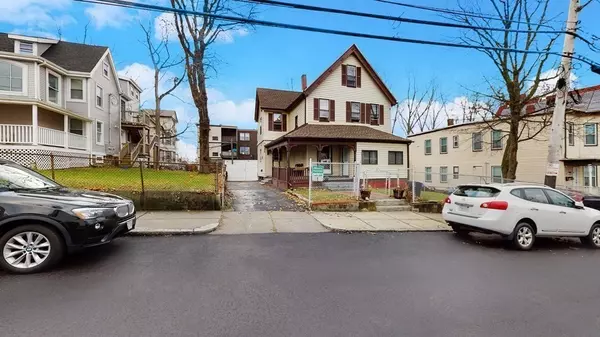For more information regarding the value of a property, please contact us for a free consultation.
44 Evans St Boston, MA 02124
Want to know what your home might be worth? Contact us for a FREE valuation!

Our team is ready to help you sell your home for the highest possible price ASAP
Key Details
Sold Price $730,000
Property Type Single Family Home
Sub Type Single Family Residence
Listing Status Sold
Purchase Type For Sale
Square Footage 2,264 sqft
Price per Sqft $322
MLS Listing ID 72928155
Sold Date 04/04/22
Style Colonial
Bedrooms 5
Full Baths 2
Half Baths 1
Year Built 1920
Annual Tax Amount $4,982
Tax Year 2021
Lot Size 5,662 Sqft
Acres 0.13
Property Sub-Type Single Family Residence
Property Description
Submit your Offer The MOVE-IN Ready Large Colonial Home You have been waiting for! PRIME convenient neighborhood, less than a mile away from Ashmont Red Line and Trolley T Station. This 4 Level Maleficent Home offers 5 Beds & 2.5 Full Baths with features including a NEWER ROOF and Gutters 2019 ~ NEWER Water Heater 2019 ~ Bonus room currently set up as an extra closet ~ a Home office with a separate entrance ~ REMODELED Kitchen with Stainless steel appliances, Granite countertops, and a great size island ~ a Large Living room with French Doors ~ Gorgeous dining room with Gallery windows ~ a Laundry rm on the 1st flr including Washer and Dryer ~ refreshed Hardwood Floors throughout the 1st flr and 2nd flr ~ BRAND NEW Vinyl Flooring on the 3rd flr ~ Fresh Paint Throughout and including the Wraparound Porch ~ Fenced in Backyard and Patio ~ Enormous Sheds ~ Partially Finished Basement with a Family Room and Full Bath, the list goes on! Next to Tons of shops, restaurants, Parks EASY TO SHOW
Location
State MA
County Suffolk
Zoning R1
Direction GPS
Rooms
Basement Partially Finished, Interior Entry, Bulkhead
Primary Bedroom Level Second
Dining Room Flooring - Hardwood
Kitchen Flooring - Hardwood, Countertops - Stone/Granite/Solid, Countertops - Upgraded, Kitchen Island, Cabinets - Upgraded, Exterior Access, Recessed Lighting, Remodeled, Stainless Steel Appliances
Interior
Interior Features Home Office-Separate Entry, Bonus Room
Heating Forced Air, Natural Gas
Cooling None
Flooring Vinyl, Hardwood, Flooring - Hardwood, Flooring - Laminate
Appliance Range, Microwave, Refrigerator, Washer, Dryer, Gas Water Heater, Tank Water Heater, Utility Connections for Gas Range
Laundry Flooring - Stone/Ceramic Tile, First Floor
Exterior
Exterior Feature Rain Gutters, Storage
Fence Fenced/Enclosed, Fenced
Community Features Public Transportation, Park, Medical Facility, Laundromat, House of Worship, Public School
Utilities Available for Gas Range
Roof Type Shingle
Total Parking Spaces 3
Garage No
Building
Foundation Stone, Brick/Mortar
Sewer Public Sewer
Water Public
Architectural Style Colonial
Read Less
Bought with Xavier Ortiz • FlyHomes Brokerage LLC



