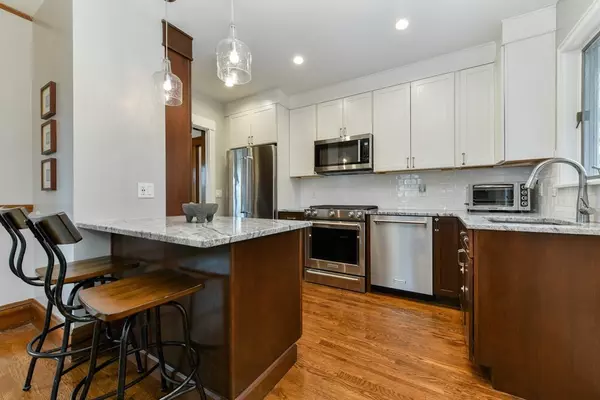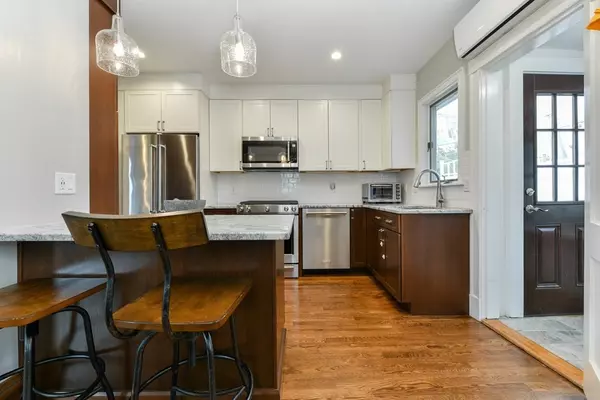For more information regarding the value of a property, please contact us for a free consultation.
1055 South Street Boston, MA 02131
Want to know what your home might be worth? Contact us for a FREE valuation!

Our team is ready to help you sell your home for the highest possible price ASAP
Key Details
Sold Price $670,000
Property Type Single Family Home
Sub Type Single Family Residence
Listing Status Sold
Purchase Type For Sale
Square Footage 905 sqft
Price per Sqft $740
MLS Listing ID 72950780
Sold Date 04/29/22
Style Bungalow
Bedrooms 2
Full Baths 1
HOA Y/N false
Year Built 1925
Annual Tax Amount $3,046
Tax Year 2022
Lot Size 6,098 Sqft
Acres 0.14
Property Sub-Type Single Family Residence
Property Description
Attractive 2 bed Bungalow which has been well-maintained and thoughtfully renovated. The home sits on an elevated lot for maximum privacy and provides an abundance of natural light. Enter into the living room, where you'll be drawn to original woodwork & hardwood floors. 2018 gut renovation of the kitchen opened this room to the dining and added a peninsula with seating. Dining room has a corner built-in hutch for added historic charm. Off the main living area are 2 bedrooms and a tastefully updated bathroom. Stay cool with A/C via mini-splits. Full basement with ample storage & laundry. Spend springtime in your fenced-in backyard perfect for gardening and entertaining. Nestled between Roslindale Village & Centre St in West Roxbury, walk to the commuter rail, buses, incredible restaurants, Farmer's market & green space. Close-knit neighborhood with annual events, such as Halloween on Tyndale St & Roslindale Day Parade viewed from the comfort of your front porch! OFFERS DUE 3/14 @ 1pm.
Location
State MA
County Suffolk
Area Roslindale
Zoning RES
Direction Centre St to South St.
Rooms
Basement Full, Interior Entry, Sump Pump, Unfinished
Primary Bedroom Level First
Dining Room Closet/Cabinets - Custom Built, Flooring - Hardwood, Chair Rail, Open Floorplan, Lighting - Overhead
Kitchen Flooring - Hardwood, Pantry, Countertops - Stone/Granite/Solid, Cabinets - Upgraded, Open Floorplan, Recessed Lighting, Remodeled, Stainless Steel Appliances, Gas Stove, Peninsula, Lighting - Pendant
Interior
Heating Baseboard, Natural Gas, Ductless
Cooling Ductless
Flooring Hardwood
Appliance Range, Dishwasher, Disposal, Microwave, Refrigerator, Washer, Dryer, Gas Water Heater, Tank Water Heater, Utility Connections for Gas Range
Laundry In Basement
Exterior
Fence Fenced/Enclosed, Fenced
Community Features Public Transportation, Shopping, Pool, Tennis Court(s), Park, T-Station
Utilities Available for Gas Range
Roof Type Shingle
Garage No
Building
Foundation Stone
Sewer Public Sewer
Water Public
Architectural Style Bungalow
Read Less
Bought with Gorfinkle Group • eXp Realty



