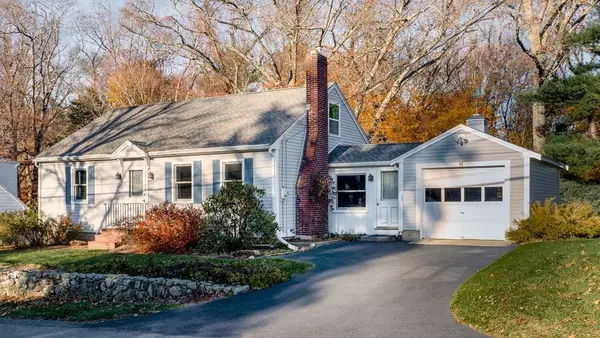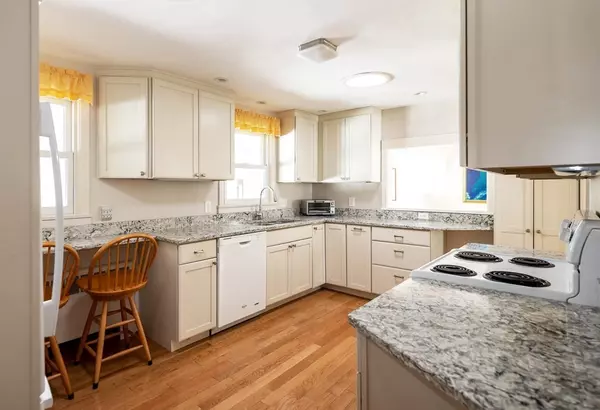For more information regarding the value of a property, please contact us for a free consultation.
11 Upper River Rd Ipswich, MA 01938
Want to know what your home might be worth? Contact us for a FREE valuation!

Our team is ready to help you sell your home for the highest possible price ASAP
Key Details
Sold Price $665,000
Property Type Single Family Home
Sub Type Single Family Residence
Listing Status Sold
Purchase Type For Sale
Square Footage 1,703 sqft
Price per Sqft $390
MLS Listing ID 72950650
Sold Date 05/05/22
Style Cape
Bedrooms 3
Full Baths 2
HOA Y/N false
Year Built 1950
Annual Tax Amount $6,242
Tax Year 2022
Lot Size 9,583 Sqft
Acres 0.22
Property Sub-Type Single Family Residence
Property Description
Beautiful and well taken care of cape is in a wonderful neighborhood, close to all Ipswich has to offer. Huge screened in porch overlooks landscaped private back yard, newer principal bedroom suite on second floor with enviable privacy. Recently renovated kitchen with solar tubes, attached one car garage, all systems recently updated as well as roof and siding. Nothing to do but enjoy this fantastic home in sought after setting. Open House on Saturday at 12 to 2pm and Sunday 1pm to 2.30pm.
Location
State MA
County Essex
Zoning RRA
Direction Take 1A north and on left after Masconomet
Rooms
Basement Full, Partially Finished, Bulkhead
Primary Bedroom Level Second
Dining Room Exterior Access
Kitchen Countertops - Upgraded, Breakfast Bar / Nook, Cabinets - Upgraded
Interior
Interior Features Solar Tube(s)
Heating Baseboard, Electric Baseboard, Oil
Cooling Window Unit(s)
Flooring Wood, Hardwood
Fireplaces Number 1
Fireplaces Type Living Room
Appliance Range, Refrigerator, Washer, Dryer, Oil Water Heater, Utility Connections for Electric Range
Laundry In Basement
Exterior
Exterior Feature Rain Gutters
Garage Spaces 1.0
Community Features Public Transportation, Shopping, Pool, Tennis Court(s), Park, Walk/Jog Trails, Stable(s), Golf, Laundromat, Conservation Area, Highway Access, Private School, Public School
Utilities Available for Electric Range
Waterfront Description Beach Front, Ocean, Beach Ownership(Public)
Roof Type Shingle
Total Parking Spaces 2
Garage Yes
Building
Lot Description Cleared, Level
Foundation Block
Sewer Private Sewer
Water Public
Architectural Style Cape
Schools
Elementary Schools Winthrop
Middle Schools Ims
High Schools Ihs
Others
Acceptable Financing Seller W/Participate
Listing Terms Seller W/Participate
Read Less
Bought with Paula Pickett • Coldwell Banker Realty - Marblehead




