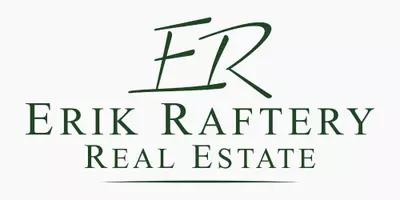For more information regarding the value of a property, please contact us for a free consultation.
8 Valley Forge Way Foxboro, MA 02035
Want to know what your home might be worth? Contact us for a FREE valuation!

Our team is ready to help you sell your home for the highest possible price ASAP
Key Details
Sold Price $1,050,000
Property Type Single Family Home
Sub Type Single Family Residence
Listing Status Sold
Purchase Type For Sale
Square Footage 3,540 sqft
Price per Sqft $296
Subdivision Washington'S Crossing
MLS Listing ID 72960644
Sold Date 05/06/22
Style Colonial
Bedrooms 4
Full Baths 3
Half Baths 1
HOA Y/N false
Year Built 1986
Annual Tax Amount $9,947
Tax Year 2021
Lot Size 0.930 Acres
Acres 0.93
Property Sub-Type Single Family Residence
Property Description
This is your opportunity to own in sought after Washington's Crossing. Hip roof colonial on a builders acre on one of two cul-de-sacs. Magnificent custom kitchen by Franjo! Open concept to formal dining room with lighted/glass built-ins and great room with granite raised gas fireplace, vaulted ceiling and picture windows. Walk-in pantry with built-in shelving and spice rack. Wine refrigerator, double wall ovens and all stainless steel appliances to stay. Well thought out floor plan with walkout access from first floor master and great room to oversized Azek style deck for outdoor leisure and entertaining. Your choice of master bedroom suite on the first floor or second floor. First floor and second floor master baths have been remodeled with walk-in showers, granite tops and double vanity. Common area bath remodeled. Hardwood flooring. Marvin Infinity windows. Whole house generator. Attached documents referencing customized upgrades, passing title v report and owner owned solar panels.
Location
State MA
County Norfolk
Zoning R
Direction Taylor is .3 miles and John J. Ahern is 2 miles and Foxboro High School is .2 miles
Rooms
Basement Full, Partially Finished, Walk-Out Access, Interior Entry, Garage Access, Radon Remediation System
Primary Bedroom Level First
Dining Room Flooring - Hardwood, Chair Rail, Open Floorplan, Remodeled, Wainscoting, Lighting - Pendant, Lighting - Overhead, Crown Molding
Kitchen Flooring - Hardwood, Window(s) - Picture, Pantry, Countertops - Stone/Granite/Solid, Countertops - Upgraded, Kitchen Island, Cabinets - Upgraded, Deck - Exterior, Open Floorplan, Recessed Lighting, Remodeled, Stainless Steel Appliances, Storage, Wine Chiller, Gas Stove, Peninsula, Lighting - Pendant, Lighting - Overhead, Crown Molding
Interior
Interior Features Cathedral Ceiling(s), Ceiling Fan(s), Vaulted Ceiling(s), Cable Hookup, High Speed Internet Hookup, Open Floorplan, Recessed Lighting, Lighting - Overhead, Closet - Linen, Closet - Walk-in, Open Floor Plan, Closet - Double, Bathroom - Full, Bathroom - Double Vanity/Sink, Bathroom - Tiled With Shower Stall, Bathroom - With Shower Stall, Countertops - Stone/Granite/Solid, Countertops - Upgraded, Double Vanity, Great Room, Play Room, Second Master Bedroom, Central Vacuum, Wired for Sound, Internet Available - Broadband
Heating Forced Air, Natural Gas, Fireplace(s)
Cooling Central Air, Active Solar
Flooring Wood, Tile, Flooring - Hardwood, Flooring - Stone/Ceramic Tile, Flooring - Wall to Wall Carpet
Fireplaces Number 1
Appliance Range, Oven, Dishwasher, Microwave, Countertop Range, Refrigerator, Freezer, Vacuum System, Gas Water Heater, Plumbed For Ice Maker, Utility Connections for Gas Range, Utility Connections for Electric Oven, Utility Connections for Gas Dryer
Laundry Bathroom - Half, Closet/Cabinets - Custom Built, Flooring - Stone/Ceramic Tile, Window(s) - Bay/Bow/Box, Countertops - Upgraded, Main Level, Cabinets - Upgraded, Gas Dryer Hookup, Remodeled, Washer Hookup, Lighting - Overhead, Pedestal Sink, First Floor
Exterior
Exterior Feature Rain Gutters, Storage, Professional Landscaping, Sprinkler System, Stone Wall
Garage Spaces 2.0
Community Features Public Transportation, Shopping, Walk/Jog Trails, Golf, Medical Facility, Conservation Area, Highway Access, House of Worship, Private School, Public School, T-Station, Sidewalks
Utilities Available for Gas Range, for Electric Oven, for Gas Dryer, Washer Hookup, Icemaker Connection, Generator Connection
Roof Type Shingle
Total Parking Spaces 6
Garage Yes
Building
Lot Description Cul-De-Sac, Wooded, Gentle Sloping, Level
Foundation Concrete Perimeter
Sewer Private Sewer
Water Public
Architectural Style Colonial
Schools
Elementary Schools Taylor
Middle Schools John J. Ahern
High Schools Foxboro High
Others
Senior Community false
Read Less
Bought with Anthony McDonnell • Berkshire Hathaway HomeServices Evolution Properties



