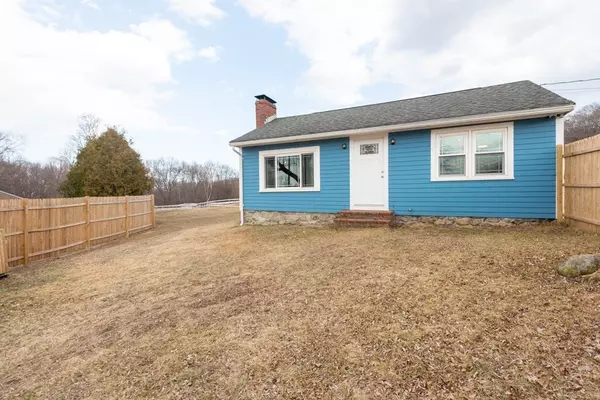For more information regarding the value of a property, please contact us for a free consultation.
12 Fowlers Ln Ipswich, MA 01938
Want to know what your home might be worth? Contact us for a FREE valuation!

Our team is ready to help you sell your home for the highest possible price ASAP
Key Details
Sold Price $580,000
Property Type Single Family Home
Sub Type Single Family Residence
Listing Status Sold
Purchase Type For Sale
Square Footage 1,116 sqft
Price per Sqft $519
MLS Listing ID 72955856
Sold Date 05/16/22
Style Ranch
Bedrooms 2
Full Baths 1
HOA Y/N false
Year Built 1950
Annual Tax Amount $5,003
Tax Year 2022
Lot Size 2.000 Acres
Acres 2.0
Property Sub-Type Single Family Residence
Property Description
Equestrians take note! Great entry level equine property! Private, cozy 2BR ranch on 2 scenic acres abutting town land. This home comes complete with a freshly painted 2/3 stall barn, 12x12 in & out stalls and a chicken coop! Fencing/paddocks/riding ring all put in 3 years ago. New stockade fence for added privacy. Insulated windows, Energy Star appliances and wood burning stove make this a very economical home. The wood stove heats the whole house! An additional 8x31 heated sunroom offers more living space complete with a Rannai heater. 200 Amp electric panel, gas range uses propane for cooking in this modern kitchen with tile flooring and stainless appliances. Fridge, microwave, washer & dryer, 2 a/c units included. Wired for surround sound in the living room. Full basement for storage and laundry area. Plenty of parking for cars and trailers alike. What's not to love about Ipswich? Offers if any due 2:00 p.m. Monday 3/28.
Location
State MA
County Essex
Zoning RRA
Direction High St. to Town Farm Rd, Right on Fowlers Lane
Rooms
Basement Full, Interior Entry, Bulkhead, Sump Pump, Concrete, Unfinished
Primary Bedroom Level First
Kitchen Flooring - Stone/Ceramic Tile, Dining Area, Countertops - Stone/Granite/Solid, Exterior Access, Recessed Lighting, Stainless Steel Appliances, Gas Stove, Crown Molding
Interior
Interior Features Slider, Sun Room, Wired for Sound
Heating Forced Air, Oil, Wood Stove
Cooling Wall Unit(s), Other
Flooring Tile, Carpet, Hardwood, Wood Laminate, Flooring - Stone/Ceramic Tile
Fireplaces Number 1
Appliance Range, Dishwasher, Microwave, Refrigerator, Washer, Dryer, Propane Water Heater, Tank Water Heater, Utility Connections for Gas Range, Utility Connections for Gas Oven, Utility Connections for Electric Dryer
Laundry In Basement, Washer Hookup
Exterior
Exterior Feature Rain Gutters, Horses Permitted
Fence Fenced/Enclosed, Fenced
Community Features Public Transportation, Shopping, Walk/Jog Trails, Stable(s), Golf, Conservation Area, Public School, T-Station
Utilities Available for Gas Range, for Gas Oven, for Electric Dryer, Washer Hookup
Waterfront Description Beach Front, Ocean, 1 to 2 Mile To Beach, Beach Ownership(Public)
Roof Type Shingle, Rubber
Total Parking Spaces 4
Garage No
Building
Lot Description Easements, Farm, Level
Foundation Stone
Sewer Private Sewer
Water Public
Architectural Style Ranch
Schools
Elementary Schools Doyon
Middle Schools Ipswich
High Schools Ipswich
Others
Senior Community false
Read Less
Bought with Joel Ouellet • Lux Realty North Shore




