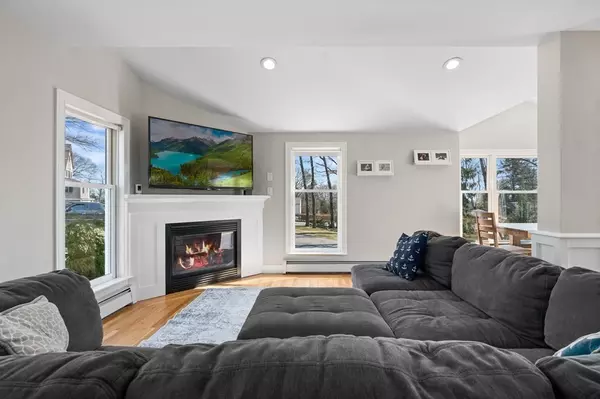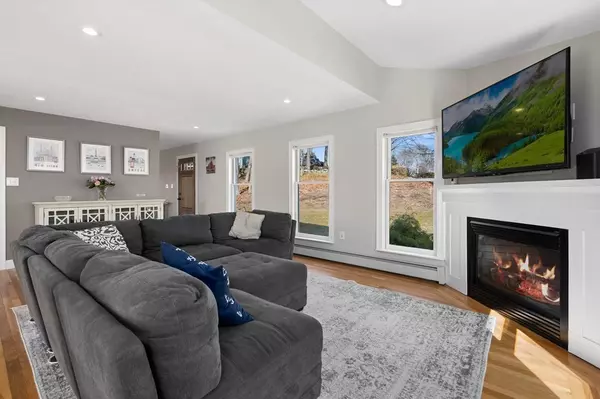For more information regarding the value of a property, please contact us for a free consultation.
20 Oakhurst Ave Ipswich, MA 01938
Want to know what your home might be worth? Contact us for a FREE valuation!

Our team is ready to help you sell your home for the highest possible price ASAP
Key Details
Sold Price $951,000
Property Type Single Family Home
Sub Type Single Family Residence
Listing Status Sold
Purchase Type For Sale
Square Footage 2,264 sqft
Price per Sqft $420
MLS Listing ID 72952731
Sold Date 05/20/22
Style Colonial
Bedrooms 4
Full Baths 3
HOA Y/N false
Year Built 1992
Annual Tax Amount $8,776
Tax Year 2022
Lot Size 1.130 Acres
Acres 1.13
Property Sub-Type Single Family Residence
Property Description
Stunning updated, sunny & bright colonial makes for the perfect family home in terrific cul-de-sac neighborhood near downtown Ipswich! Renovated to the studs in 2015, this MOVE-IN READY home boasts gorgeous CHEF'S kitchen w/ DOUBLE OVEN, soft-close cabinets, SS appl, granite & hdwd floors. Entertaining is made easy w/ open floorplan to fireplaced living room, windowed eating area & slider to expansive dining deck. 1st floor BR ideal for in-laws, guests or home office w/ addtl. front room as optional playroom or study. Upstairs principal bedroom has walk-in closet, en suite bath w/ double vanity sinks & large custom tiled shower. 2 addtl bedrooms share beautiful full bath. Many updates & amenities include, central air (2nd fl), 1st level Mitsu split, Nest thermo's, custom shelving in all closets, 2nd fl laundry, 2 car garage. Recently expanded backyard provides large level space for games/play w/ stone retaining wall, walkways & prof. landscaping. Come experience this exquisite home!
Location
State MA
County Essex
Zoning RRA
Direction Topsfield Road to Oakhurst
Rooms
Basement Full, Walk-Out Access, Interior Entry, Garage Access, Concrete
Primary Bedroom Level Second
Dining Room Flooring - Hardwood, Open Floorplan
Kitchen Flooring - Hardwood, Countertops - Stone/Granite/Solid, Kitchen Island, Deck - Exterior, Exterior Access, Open Floorplan, Recessed Lighting, Slider, Stainless Steel Appliances, Wine Chiller, Crown Molding
Interior
Heating Baseboard, Oil, Ductless
Cooling Central Air, Ductless
Flooring Tile, Carpet, Hardwood
Fireplaces Number 1
Fireplaces Type Living Room
Appliance Dishwasher, Refrigerator, Washer, Dryer, Wine Refrigerator, Oil Water Heater, Utility Connections for Electric Range, Utility Connections for Electric Dryer
Laundry Electric Dryer Hookup, Washer Hookup, Second Floor
Exterior
Garage Spaces 2.0
Community Features Public Transportation, Shopping, Pool, Tennis Court(s), Park, Walk/Jog Trails, Stable(s), Golf, Medical Facility, Bike Path, Conservation Area, Highway Access, House of Worship, Marina, Private School, Public School, T-Station, University
Utilities Available for Electric Range, for Electric Dryer
Waterfront Description Beach Front, Bay, Ocean, River, Beach Ownership(Public)
Roof Type Shingle
Total Parking Spaces 4
Garage Yes
Building
Lot Description Easements, Cleared, Level, Sloped
Foundation Concrete Perimeter
Sewer Public Sewer
Water Private
Architectural Style Colonial
Schools
Middle Schools Ipswich Middle
High Schools Ipswich High
Others
Senior Community false
Read Less
Bought with Hackett & Glessner Team • J. Barrett & Company




