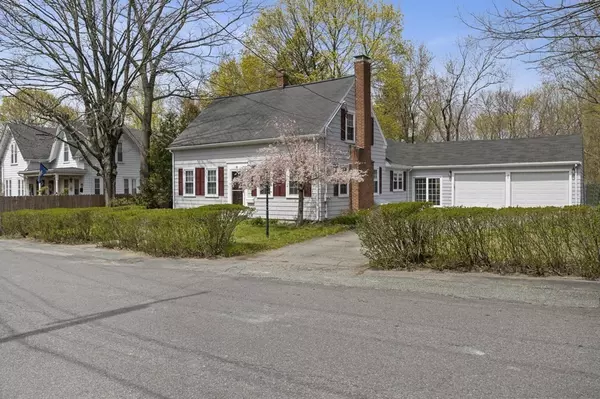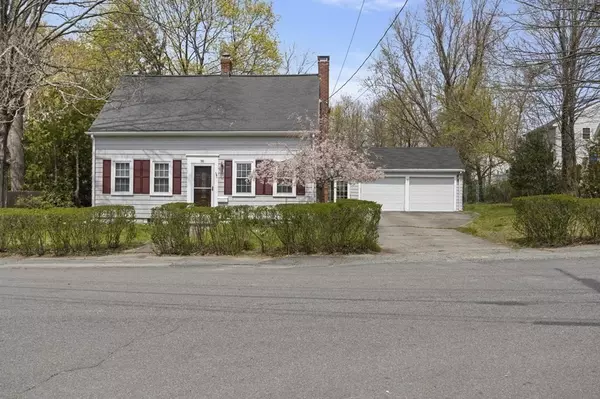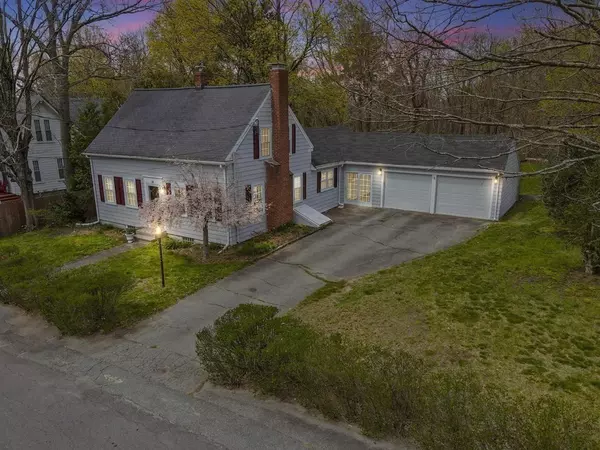For more information regarding the value of a property, please contact us for a free consultation.
58 Linfield St Holbrook, MA 02343
Want to know what your home might be worth? Contact us for a FREE valuation!

Our team is ready to help you sell your home for the highest possible price ASAP
Key Details
Sold Price $536,000
Property Type Single Family Home
Sub Type Single Family Residence
Listing Status Sold
Purchase Type For Sale
Square Footage 1,548 sqft
Price per Sqft $346
MLS Listing ID 72971951
Sold Date 06/17/22
Style Cape
Bedrooms 3
Full Baths 1
Year Built 1900
Annual Tax Amount $6,101
Tax Year 2022
Lot Size 0.330 Acres
Acres 0.33
Property Sub-Type Single Family Residence
Property Description
OFFER DEADLINE SUNDAY MAY 1ST AT 5 PM. GORGEOUS Move in ready 3/4 bedroom cape tucked behind routes 37 and 139. This lovely cape style home sits on a quiet side street located in a commuter's paradise. Three bedrooms upstairs and one on the main floor. Perfect for expanded families needing a main bedroom on the first floor. HUGE FENCED in lot and oversized, tiered back deck is the entertainers dream. Inground Pool. Attached 2 car garage with breezeway/mud room is well appointed for all your seasonal gear storage. Beautiful, updated kitchen and high end cabinets with granite countertops. Eat in kitchen, dining room and extra den/office space. OPEN & INVITING Floor Plan! This Cape has all the space you need to welcome you home. Stop by and say hello.
Location
State MA
County Norfolk
Zoning R3
Direction Route 37 to Linfield (street is a one way, please obey signs)
Rooms
Family Room Flooring - Hardwood, Balcony / Deck, Deck - Exterior, Exterior Access, Slider
Basement Partial, Bulkhead, Concrete
Primary Bedroom Level Second
Dining Room Flooring - Hardwood, Window(s) - Picture, Lighting - Overhead
Kitchen Ceiling Fan(s), Flooring - Laminate, Breakfast Bar / Nook, Open Floorplan, Lighting - Pendant, Lighting - Overhead
Interior
Interior Features Internet Available - Unknown
Heating Forced Air, Natural Gas
Cooling Window Unit(s)
Flooring Wood, Tile, Hardwood
Fireplaces Number 1
Fireplaces Type Living Room
Appliance Dishwasher, Disposal, Microwave, Refrigerator, Gas Water Heater, Utility Connections for Electric Range, Utility Connections for Electric Dryer
Laundry First Floor, Washer Hookup
Exterior
Exterior Feature Storage, Decorative Lighting
Garage Spaces 2.0
Fence Fenced
Pool In Ground
Community Features Public Transportation, Shopping, Pool, Park, Medical Facility, Highway Access, House of Worship, Public School
Utilities Available for Electric Range, for Electric Dryer, Washer Hookup
Roof Type Shingle
Total Parking Spaces 5
Garage Yes
Private Pool true
Building
Lot Description Wooded
Foundation Other
Sewer Public Sewer
Water Public
Architectural Style Cape
Schools
Middle Schools Holbrook
High Schools Holbrook
Read Less
Bought with Dick Lee • eXp Realty



