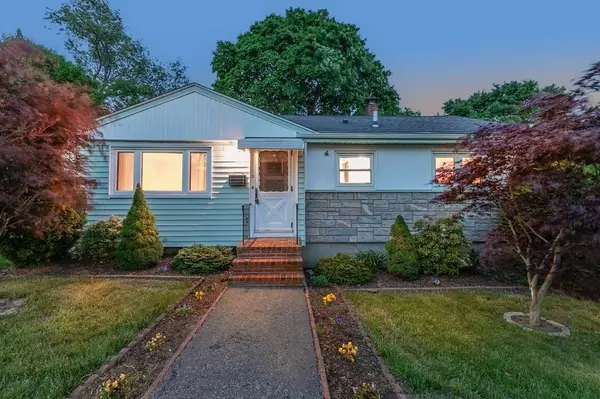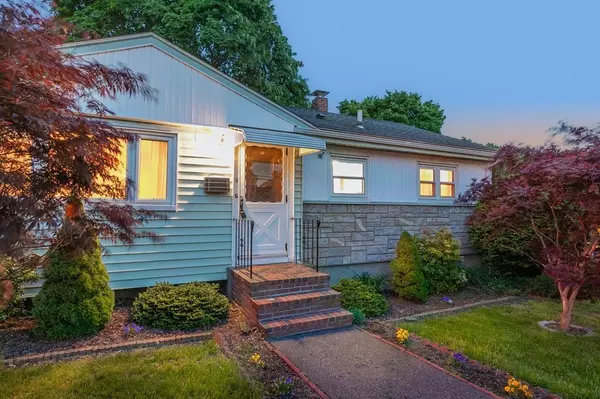For more information regarding the value of a property, please contact us for a free consultation.
6 Ocallaghan Way Lynn, MA 01905
Want to know what your home might be worth? Contact us for a FREE valuation!

Our team is ready to help you sell your home for the highest possible price ASAP
Key Details
Sold Price $550,000
Property Type Single Family Home
Sub Type Single Family Residence
Listing Status Sold
Purchase Type For Sale
Square Footage 930 sqft
Price per Sqft $591
MLS Listing ID 72989454
Sold Date 07/13/22
Style Ranch
Bedrooms 3
Full Baths 2
HOA Y/N false
Year Built 1952
Annual Tax Amount $4,828
Tax Year 2022
Lot Size 7,405 Sqft
Acres 0.17
Property Sub-Type Single Family Residence
Property Description
Welcome home to 6 O'Callaghan Way! Nicely situated on a corner lot, this well cared for ranch style home has everything you have been waiting for! You will be welcomed by a bright, spacious living room with a coat closet; an open kitchen area with plenty of cabinet space and stainless steel appliances; and a bonus room off of the kitchen that's perfect for a mudroom/pantry or an office area. 3 spacious bedrooms and a full bath complete this main level. In the lower level, you will find the washer/dryer, a beautiful cedar closet, and the second full bath - this partially finished space offers the perfect opportunity to use your imagination and creativity to make it your own! Many upgrades completed over the last few years - Converted to a gas system in 2021, new water heater installed in 2017, new kitchen counters in 2017, & much more! This home is conveniently located close to schools, public transportation, shopping, parks/walking trails, etc. Nothing to do, but move right in!
Location
State MA
County Essex
Zoning R2
Direction On the corner of Walnut St and O'Callaghan Way
Rooms
Basement Full, Partially Finished, Interior Entry, Concrete
Primary Bedroom Level Main
Kitchen Flooring - Hardwood, Window(s) - Picture, Recessed Lighting, Stainless Steel Appliances
Interior
Heating Forced Air, Natural Gas
Cooling Central Air
Flooring Tile, Carpet, Hardwood
Appliance Range, Dishwasher, Disposal, Microwave, Refrigerator, Washer, Dryer, Tank Water Heater, Water Heater, Utility Connections for Electric Range, Utility Connections for Electric Dryer
Laundry In Basement
Exterior
Exterior Feature Storage, Garden
Garage Spaces 1.0
Community Features Public Transportation, Shopping, Park, Walk/Jog Trails, Golf, Bike Path, Conservation Area, Highway Access, House of Worship, Public School, Sidewalks
Utilities Available for Electric Range, for Electric Dryer
Waterfront Description Beach Front, Lake/Pond, 1 to 2 Mile To Beach, Beach Ownership(Public)
Roof Type Shingle
Total Parking Spaces 4
Garage Yes
Building
Lot Description Corner Lot, Cleared, Gentle Sloping
Foundation Concrete Perimeter
Sewer Public Sewer
Water Public
Architectural Style Ranch
Schools
Elementary Schools Lynn Public
Middle Schools Lynn Public
High Schools Lynn Public
Read Less
Bought with Arjun Kunwar • eXp Realty



