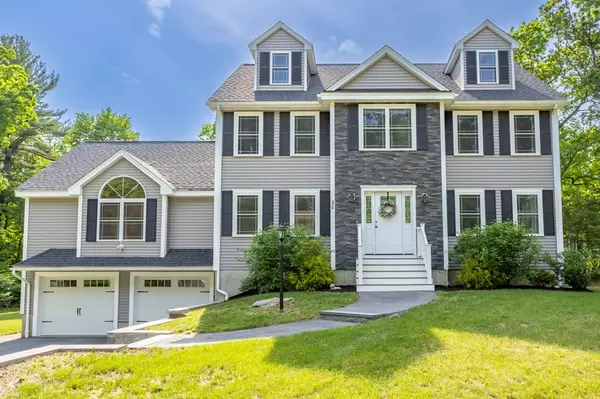For more information regarding the value of a property, please contact us for a free consultation.
30 Marston Street Tewksbury, MA 01876
Want to know what your home might be worth? Contact us for a FREE valuation!

Our team is ready to help you sell your home for the highest possible price ASAP
Key Details
Sold Price $975,000
Property Type Single Family Home
Sub Type Single Family Residence
Listing Status Sold
Purchase Type For Sale
Square Footage 2,883 sqft
Price per Sqft $338
MLS Listing ID 72990435
Sold Date 07/13/22
Style Colonial
Bedrooms 4
Full Baths 2
Half Baths 1
Year Built 2019
Annual Tax Amount $11,354
Tax Year 2022
Lot Size 0.800 Acres
Acres 0.8
Property Sub-Type Single Family Residence
Property Description
HOUSE BEAUTIFUL!!!!! Better than new! This show-stopping designer dream home has been built to the finest most sophisticated specifications. This amazing property has fine architectural features that are highlighted by the fine millwork, custom built-ins, tray ceilings, and an amazing dream kitchen. Boasting quartz counter tops, a large center island cooks kitchen with an abundance of custom cabinetry and stainless steel appliances. Jumbo size fireplace great room with cathedral ceiling and sliders to a large deck that leads to a beautiful level lot. The house was designed as a traditional colonial with all the modern features today's buyer seeks such as high ceilings and an open floor plan, hardwood floors, and 4 generously sized bedrooms including a generously sized and well-appointed master suite, with a large walk-in closet and a magazine quality master bathroom with a vessel tub and separate shower. The list of amenities is endless, come fall in love as we know you will!
Location
State MA
County Middlesex
Zoning RES
Direction Whipple Rd to Chapman Rd to Marston St
Rooms
Family Room Ceiling Fan(s), Vaulted Ceiling(s), Flooring - Hardwood, Deck - Exterior, Exterior Access, Open Floorplan, Recessed Lighting, Slider, Lighting - Overhead, Archway
Basement Full, Walk-Out Access, Interior Entry, Garage Access, Concrete
Primary Bedroom Level Second
Dining Room Coffered Ceiling(s), Flooring - Hardwood, Chair Rail, Open Floorplan, Wainscoting, Lighting - Overhead, Crown Molding
Kitchen Closet, Flooring - Hardwood, Dining Area, Countertops - Stone/Granite/Solid, Kitchen Island, Deck - Exterior, Exterior Access, Open Floorplan, Recessed Lighting, Stainless Steel Appliances, Wine Chiller, Gas Stove, Lighting - Pendant, Crown Molding
Interior
Interior Features Dining Area, Lighting - Overhead, Archway, Crown Molding, Bathroom - Half, Closet, Lighting - Sconce, Foyer, Bathroom
Heating Central, Forced Air, Natural Gas, Propane
Cooling Central Air, ENERGY STAR Qualified Equipment
Flooring Tile, Carpet, Hardwood, Flooring - Hardwood, Flooring - Stone/Ceramic Tile
Fireplaces Number 1
Fireplaces Type Family Room
Appliance Range, Dishwasher, Microwave, Refrigerator, Washer, Dryer, Propane Water Heater, Utility Connections for Gas Range
Laundry Flooring - Stone/Ceramic Tile, Main Level, Washer Hookup, First Floor
Exterior
Garage Spaces 2.0
Community Features Shopping, Park
Utilities Available for Gas Range, Washer Hookup
Roof Type Shingle
Total Parking Spaces 4
Garage Yes
Building
Lot Description Wooded
Foundation Concrete Perimeter
Sewer Public Sewer
Water Public
Architectural Style Colonial
Others
Acceptable Financing Seller W/Participate
Listing Terms Seller W/Participate
Read Less
Bought with Nasser Muzaaya • eXp Realty



