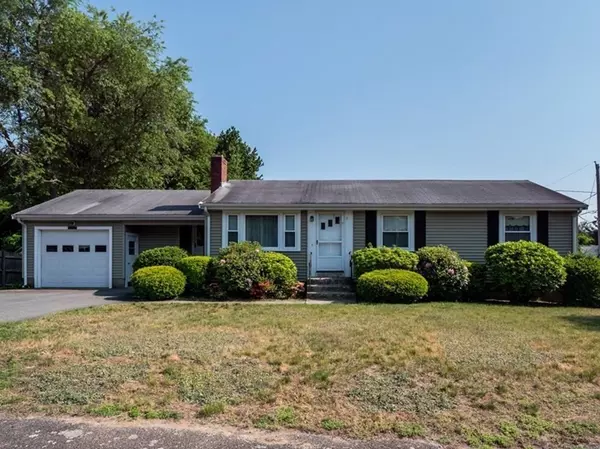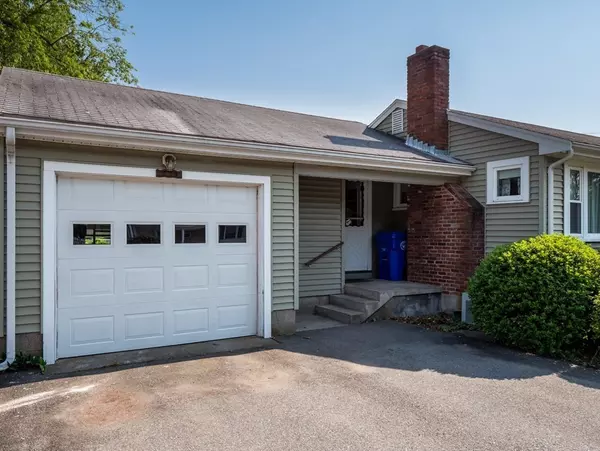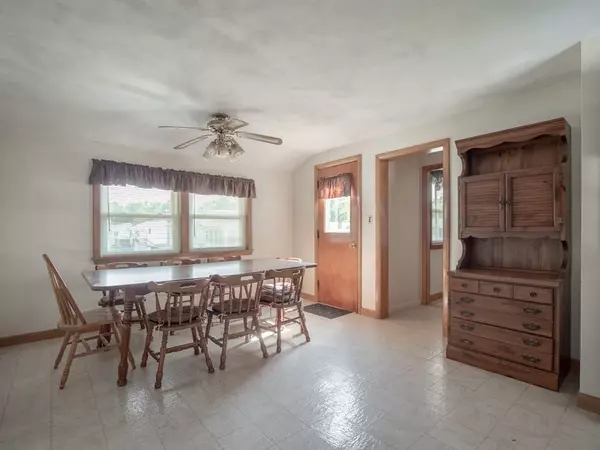For more information regarding the value of a property, please contact us for a free consultation.
8 Walsh Rd Holbrook, MA 02343
Want to know what your home might be worth? Contact us for a FREE valuation!

Our team is ready to help you sell your home for the highest possible price ASAP
Key Details
Sold Price $447,000
Property Type Single Family Home
Sub Type Single Family Residence
Listing Status Sold
Purchase Type For Sale
Square Footage 1,168 sqft
Price per Sqft $382
MLS Listing ID 72990644
Sold Date 07/25/22
Style Ranch
Bedrooms 3
Full Baths 2
Year Built 1958
Annual Tax Amount $5,153
Tax Year 2022
Lot Size 10,454 Sqft
Acres 0.24
Property Sub-Type Single Family Residence
Property Description
Welcome Home to this Ranch in one of Holbrook's most convenient yet quiet neighborhoods. Property includes 3 bedrooms & 2 full baths & 1 Car Garage. Kitchen has formica counters, updated cabinets & breakfast area. Living room has a fireplace and carpet. Dining Room has plenty of storage area and a door to the fenced backyard. Main bedroom has a full bath with a shower. 2 stair cases to the family room in the lower level, plus an additional room that could be perfect for an office or play area. Enjoy this summer by the covered patio & a fenced-in backyard. Home is being sold AS IS Condition. Showings begin right away. Open House is Saturday June 4th and Sunday June 5th from 1-3PM.
Location
State MA
County Norfolk
Zoning R3
Direction Rt. 139 to S. Franklin St to Walsh Rd.
Rooms
Family Room Flooring - Vinyl
Basement Full, Partially Finished, Bulkhead
Primary Bedroom Level First
Dining Room Flooring - Wall to Wall Carpet
Kitchen Flooring - Vinyl
Interior
Heating Forced Air, Oil
Cooling Central Air
Flooring Wood, Vinyl, Carpet
Fireplaces Number 1
Fireplaces Type Living Room
Appliance Range, Dishwasher, Microwave, Refrigerator, Washer, Dryer, Utility Connections for Electric Range, Utility Connections for Electric Dryer
Laundry In Basement
Exterior
Garage Spaces 1.0
Fence Fenced
Community Features Public Transportation, Highway Access, Public School, Sidewalks
Utilities Available for Electric Range, for Electric Dryer
Roof Type Shingle
Total Parking Spaces 5
Garage Yes
Building
Foundation Concrete Perimeter
Sewer Public Sewer
Water Public
Architectural Style Ranch
Schools
Elementary Schools John F Kennedy
Middle Schools Holbrook
High Schools Holbrook Hs
Others
Senior Community false
Read Less
Bought with Ngan Vien • eXp Realty



