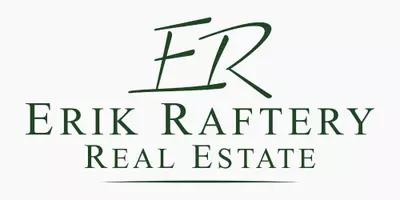For more information regarding the value of a property, please contact us for a free consultation.
226 E. Central Street #226 Natick, MA 01760
Want to know what your home might be worth? Contact us for a FREE valuation!

Our team is ready to help you sell your home for the highest possible price ASAP
Key Details
Sold Price $631,000
Property Type Condo
Sub Type Condominium
Listing Status Sold
Purchase Type For Sale
Square Footage 1,845 sqft
Price per Sqft $342
MLS Listing ID 72977678
Sold Date 07/28/22
Bedrooms 3
Full Baths 2
Half Baths 1
HOA Y/N false
Year Built 1989
Annual Tax Amount $5,690
Tax Year 2022
Lot Size 0.460 Acres
Acres 0.46
Property Sub-Type Condominium
Property Description
This charming 3-bed/2.5-bath townhouse with a full finished basement and private fenced-in yard and patio is a great entry into Natick. Located halfway between Natick and Wellesley centers, this turnkey home is perfect for commuters, and is walking distance to both towns for restaurants, shopping, etc. The main level boasts hardwood floors throughout and flows nicely from the entry way to the open family room. The beautifully updated kitchen has a convenient door out to the side deck for grilling. A half bath completes this level. Upstairs are 3 generously-sized bedrooms and a full bathroom. Downstairs, the fully-finished basement provides another living space, and with another full bathroom (plus washer and dryer) and walk-out to the backyard, this is a great guest suite. The driveway has room for 4 cars off-street. This home will keep your monthly costs to a minimum -- there are no condo fees other than a yearly master insurance fee. This one is not to be missed!
Location
State MA
County Middlesex
Area East Natick
Zoning 2 Family
Direction E. Central Street - Route 135 near Wellesley border
Rooms
Primary Bedroom Level Second
Dining Room Flooring - Hardwood, Balcony / Deck, Slider
Kitchen Flooring - Laminate, Pantry, Countertops - Stone/Granite/Solid, Cabinets - Upgraded, Exterior Access
Interior
Heating Baseboard, Oil
Cooling Central Air
Laundry In Basement, In Unit
Exterior
Fence Fenced
Community Features Public Transportation, Shopping, Walk/Jog Trails, Medical Facility, Bike Path, Public School
Total Parking Spaces 4
Garage No
Building
Story 3
Sewer Public Sewer
Water Public
Schools
Elementary Schools Lilja
Middle Schools Wilson
High Schools Nhs
Others
Pets Allowed Yes
Read Less
Bought with Nicholas Thompson • eXp Realty



