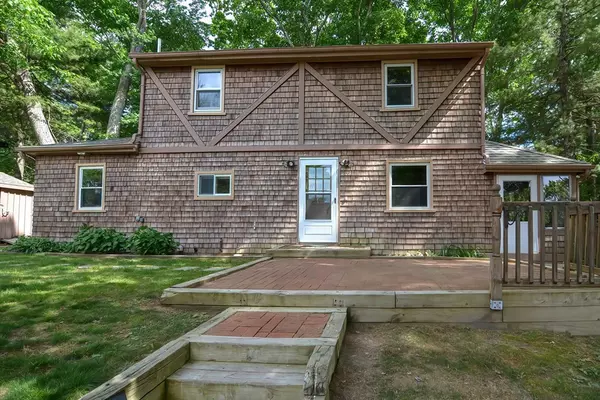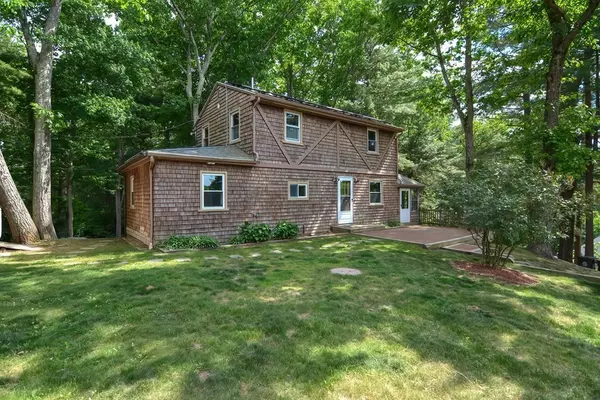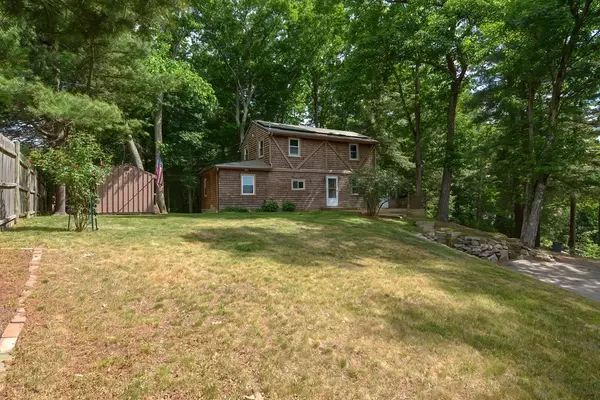For more information regarding the value of a property, please contact us for a free consultation.
39 Bertine St Bellingham, MA 02019
Want to know what your home might be worth? Contact us for a FREE valuation!

Our team is ready to help you sell your home for the highest possible price ASAP
Key Details
Sold Price $355,000
Property Type Single Family Home
Sub Type Single Family Residence
Listing Status Sold
Purchase Type For Sale
Square Footage 1,188 sqft
Price per Sqft $298
MLS Listing ID 72995747
Sold Date 08/08/22
Style Colonial
Bedrooms 3
Full Baths 2
Year Built 1935
Annual Tax Amount $4,256
Tax Year 2022
Lot Size 0.290 Acres
Acres 0.29
Property Sub-Type Single Family Residence
Property Description
Welcoming well-maintained 3 bed 2 bath home overlooking Silver Lake. Warm and inviting interior offers eat-in kitchen and cozy family room with exposed beams, first floor bedroom and full bath complete the first level. Upstairs you will find a spacious main bedroom with walk-in closet and updated 3/4 bath as well as an additional large bedroom. This home also features a 3-season porch overlooking the lake as well as a Sauna in the lower level. Sit back and enjoy the serenity on your patio with panoramic views of the lake. Just move in and enjoy this lake community. Welcome Home!
Location
State MA
County Norfolk
Zoning res
Direction GPS
Rooms
Basement Interior Entry, Bulkhead, Concrete
Primary Bedroom Level Second
Kitchen Beamed Ceilings, Flooring - Laminate, Dining Area
Interior
Interior Features Walk-In Closet(s), Sauna/Steam/Hot Tub, Internet Available - Unknown
Heating Baseboard, Oil
Cooling None
Flooring Vinyl, Carpet, Laminate
Appliance Range, Dishwasher, Refrigerator, Washer, Dryer, Oil Water Heater, Tank Water Heaterless, Utility Connections for Electric Range, Utility Connections for Electric Dryer
Laundry In Basement, Washer Hookup
Exterior
Exterior Feature Rain Gutters, Storage, Garden
Community Features Public Transportation, Shopping, Park, Walk/Jog Trails, Golf, House of Worship, Public School
Utilities Available for Electric Range, for Electric Dryer, Washer Hookup
Waterfront Description Beach Front, Lake/Pond, 1/10 to 3/10 To Beach, Beach Ownership(Public)
Roof Type Shingle
Total Parking Spaces 4
Garage No
Building
Lot Description Wooded, Easements, Sloped
Foundation Block
Sewer Private Sewer
Water Public
Architectural Style Colonial
Others
Acceptable Financing Contract
Listing Terms Contract
Read Less
Bought with Scanlon Sells Team • eXp Realty



