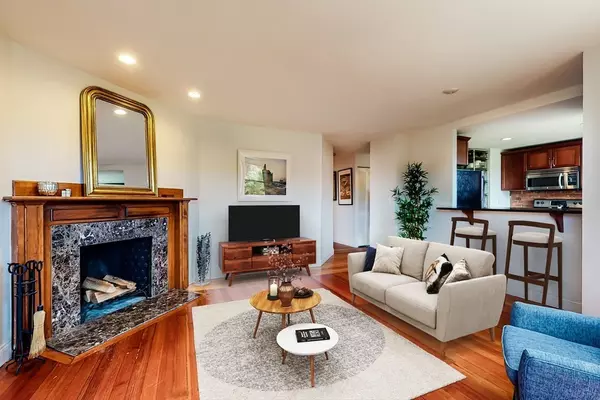For more information regarding the value of a property, please contact us for a free consultation.
111 Gainsborough St #401 Boston, MA 02115
Want to know what your home might be worth? Contact us for a FREE valuation!

Our team is ready to help you sell your home for the highest possible price ASAP
Key Details
Sold Price $815,000
Property Type Condo
Sub Type Condominium
Listing Status Sold
Purchase Type For Sale
Square Footage 843 sqft
Price per Sqft $966
MLS Listing ID 73021091
Sold Date 08/26/22
Bedrooms 2
Full Baths 1
HOA Fees $462/mo
HOA Y/N true
Year Built 1899
Annual Tax Amount $4,542
Tax Year 2022
Lot Size 871 Sqft
Acres 0.02
Property Sub-Type Condominium
Property Description
Just Listed! Picturesque Gainsborough Street's ONLY front facing/corner 2 bedroom penthouse! The most sought after & rarely available layout on the street features an open floor plan with a granite kitchen, large breakfast bar, stainless steel appliances, & custom cabinetry. This is city living at its best with Southwest facing bay windows in the living room overlooking Boston's skyline & a classic tree lined brownstone street! In-unit laundry, central HVAC, hardwood floors, recessed lighting, exposed brick, fireplace, & two SUNNY exposures with 8 windows complete the offering! 111 Gainsborough St is well positioned near the Back Bay line & is steps to the South End, Fenway Park, Whole Foods, Longwood Medical, Northeastern University, Berklee College, MFA, & Boylston/Newbury. This updated turn-of-the-century building features an elevator, 24 hour security guard, daily trash pickup, & strong reserves. Open houses Thursday 8/4 5-6pm, Sat & Sun 8/6 & 8/7 11:30-1pm both days!
Location
State MA
County Suffolk
Area The Fenway
Zoning CD
Direction Huntington Ave to Gainsborough
Rooms
Basement N
Interior
Heating Heat Pump
Cooling Central Air, Heat Pump
Flooring Wood
Fireplaces Number 1
Appliance Range, Dishwasher, Disposal, Microwave, Refrigerator, Freezer, Washer, Dryer, Electric Water Heater, Utility Connections for Electric Oven, Utility Connections for Electric Dryer
Laundry In Unit
Exterior
Community Features Public Transportation, Shopping, Tennis Court(s), Park, Walk/Jog Trails, Medical Facility, Laundromat, Bike Path, Conservation Area, Highway Access, House of Worship, Private School, Public School, T-Station, University
Utilities Available for Electric Oven, for Electric Dryer
Roof Type Rubber
Garage No
Building
Story 1
Sewer Public Sewer
Water Public
Others
Pets Allowed Yes
Read Less
Bought with Ngan Vien • eXp Realty



