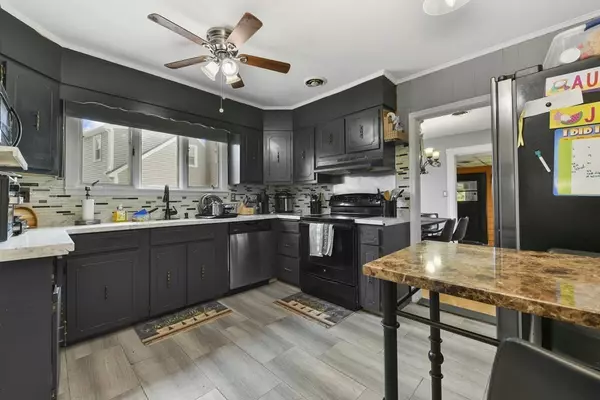For more information regarding the value of a property, please contact us for a free consultation.
28 Stebbins Ave Brockton, MA 02301
Want to know what your home might be worth? Contact us for a FREE valuation!

Our team is ready to help you sell your home for the highest possible price ASAP
Key Details
Sold Price $462,500
Property Type Single Family Home
Sub Type Single Family Residence
Listing Status Sold
Purchase Type For Sale
Square Footage 1,036 sqft
Price per Sqft $446
MLS Listing ID 73001729
Sold Date 08/29/22
Style Cape
Bedrooms 2
Full Baths 1
Year Built 1954
Annual Tax Amount $4,544
Tax Year 2022
Lot Size 10,018 Sqft
Acres 0.23
Property Sub-Type Single Family Residence
Property Description
Price just reduced on this amazing 2 bedroom, 1 bath home featuring bonus rooms upstairs and down and a brand-new roof! Inside there's ample room for family gatherings and space for everyone to throughout the three levels. You'll find two large bedrooms, a full bath, a huge living area with fireplace and large windows, an updated kitchen with counter and storage space, a dining area and an enclosed sunroom on the main floor. Upstairs has a loft along with an additional bedroom, office, or craft area. Venture down to the basement to find a laundry area, half bath, and ANOTHER bonus room! Outdoors, you'll enjoy the privacy of a corner lot with space to gather and entertain, play sports, lounge, create a garden or any other activity you enjoy. Store all your toys with the convenience of a RV gate AND have parking for all your friends! Close to transportation (short walk to commuter rail and bus station), schools, DW field, Westgate mall, rock stadium, ice skating, pool and so much more!
Location
State MA
County Plymouth
Zoning R1C
Direction Manomet St. to Stebbins St.
Rooms
Basement Full
Primary Bedroom Level First
Interior
Interior Features Sun Room, Loft, Bonus Room
Heating Baseboard, Oil
Cooling Central Air, Window Unit(s)
Flooring Vinyl, Carpet, Hardwood
Fireplaces Number 1
Appliance Range, Dishwasher, Disposal, Microwave, Washer, Dryer, Electric Water Heater
Laundry In Basement
Exterior
Exterior Feature Storage
Garage Spaces 2.0
Fence Fenced
Community Features Public Transportation, Shopping, Pool, Park, Golf, Highway Access, Public School, T-Station
Roof Type Shingle
Total Parking Spaces 3
Garage Yes
Building
Lot Description Corner Lot
Foundation Concrete Perimeter
Sewer Public Sewer
Water Public
Architectural Style Cape
Read Less
Bought with Lindsey & Associates Realty Team • Keller Williams Realty Boston-Metro | Back Bay



