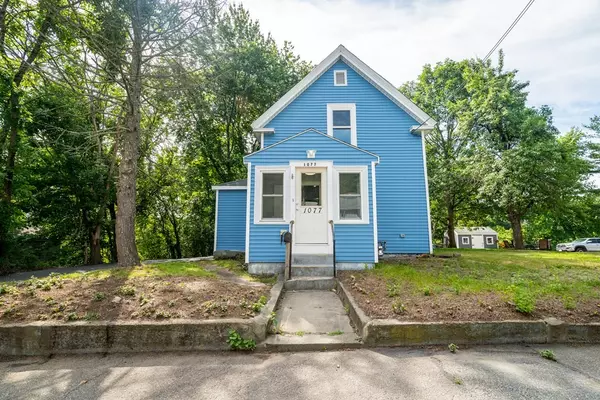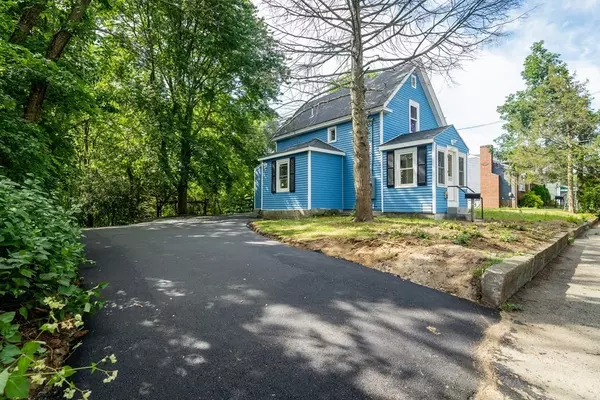For more information regarding the value of a property, please contact us for a free consultation.
1077 Main St Woburn, MA 01801
Want to know what your home might be worth? Contact us for a FREE valuation!

Our team is ready to help you sell your home for the highest possible price ASAP
Key Details
Sold Price $495,000
Property Type Single Family Home
Sub Type Single Family Residence
Listing Status Sold
Purchase Type For Sale
Square Footage 1,001 sqft
Price per Sqft $494
MLS Listing ID 72993815
Sold Date 08/31/22
Style Colonial
Bedrooms 3
Full Baths 1
Half Baths 1
HOA Y/N false
Year Built 1910
Annual Tax Amount $3,327
Tax Year 2022
Lot Size 9,583 Sqft
Acres 0.22
Property Sub-Type Single Family Residence
Property Description
REINTRODUCING 1077 Main Street; a three-bedroom, one-and-a-half bath beauty. This home was temporarily withdrawn for a stunning facelift; a freshly paved driveway, a beautiful coat of exterior paint, coupled with a price reduction! With a full rehab of the interior and now exterior, this home will not last long! The home's first floor includes a living room, dining room, kitchen, and full bathroom. The kitchen boasts all new stainless-steel appliances including a 5-burner gas stove, a spacious island, and captivating quartz countertops. The second floor includes a master bedroom, two additional bedrooms, and a half bath. The backyard is ready for summer bbq's, late night fires, or peaceful morning cups of coffee. There is nothing else to do but move in! Please join us at our open house.
Location
State MA
County Middlesex
Zoning R-2
Direction Please use GPS for the most up to date directions.
Rooms
Dining Room Open Floorplan, Paints & Finishes - Zero VOC, Recessed Lighting, Remodeled
Kitchen Countertops - Stone/Granite/Solid, Open Floorplan, Paints & Finishes - Zero VOC, Recessed Lighting, Gas Stove
Interior
Heating Central, Electric, Ductless
Cooling Central Air, Ductless
Flooring Vinyl
Appliance Range, Disposal, Microwave, Refrigerator, Gas Water Heater, Electric Water Heater, Utility Connections for Gas Range
Exterior
Exterior Feature Rain Gutters, Professional Landscaping
Community Features Public Transportation, Tennis Court(s), Park, Public School
Utilities Available for Gas Range
Roof Type Shingle
Total Parking Spaces 4
Garage No
Building
Lot Description Wooded, Cleared
Foundation Stone
Sewer Public Sewer
Water Public
Architectural Style Colonial
Others
Senior Community false
Read Less
Bought with Arjun Kunwar • eXp Realty



