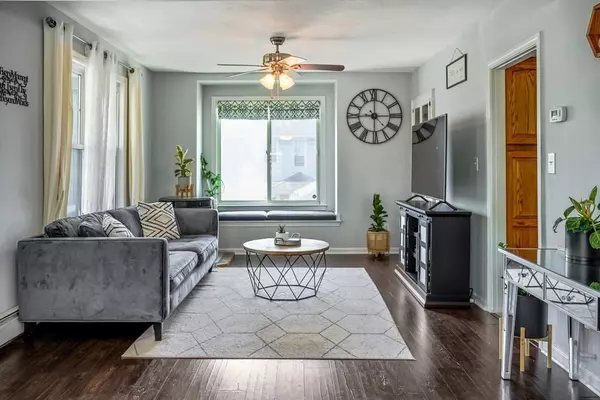For more information regarding the value of a property, please contact us for a free consultation.
196 Delmont Worcester, MA 01604
Want to know what your home might be worth? Contact us for a FREE valuation!

Our team is ready to help you sell your home for the highest possible price ASAP
Key Details
Sold Price $361,700
Property Type Single Family Home
Sub Type Single Family Residence
Listing Status Sold
Purchase Type For Sale
Square Footage 1,358 sqft
Price per Sqft $266
MLS Listing ID 73011204
Sold Date 08/31/22
Style Dutch Colonial
Bedrooms 4
Full Baths 1
HOA Y/N false
Year Built 1923
Annual Tax Amount $3,750
Tax Year 2022
Lot Size 4,791 Sqft
Acres 0.11
Property Sub-Type Single Family Residence
Property Description
Many updates to this well-maintained home, and it is bigger than it looks! Step inside the freshly painted enclosed front porch and head straight into the large, sunny living room with 2 ceiling fans, lots of windows and beautiful floorings. The kitchen and bathroom have been updated about 5 years ago. Roof is 2-3 years old. Granite countertops, stainless steel appliances, built in cabinets, ceiling fan, and recessed lights. One bedroom is off the kitchen, so very convenient for accessibility. Off the kitchen is a tidy mudroom, leading out to the level backyard. There's plenty of room on the deck to entertain family and friends with a nice cookout on the weekends. The basement is partially finished and offers additional space. Convenient to downtown, Union Station, Lake Park, Mass Pike, and other amenities. Showings begin at Open House this Sat 7/16 (11:30AM to 1:00PM) and Sunday 7/17 (12:30PM to 2:00PM). Offers due Monday 7/18 5:00PM
Location
State MA
County Worcester
Zoning RG-5
Direction Please use GPS. Off Hamilton or Grafton
Rooms
Basement Full, Partially Finished
Primary Bedroom Level Second
Interior
Heating Central, Baseboard, Oil
Cooling Window Unit(s)
Flooring Tile, Hardwood
Appliance Range, Dishwasher, Microwave, Refrigerator, Washer, Dryer, Tank Water Heater
Laundry In Basement
Exterior
Community Features Public Transportation, Shopping, Park, Medical Facility, Laundromat, Highway Access, House of Worship, Public School, T-Station
Waterfront Description Beach Front, Lake/Pond, 1 to 2 Mile To Beach, Beach Ownership(Public)
Roof Type Shingle
Total Parking Spaces 3
Garage No
Building
Foundation Stone
Sewer Public Sewer
Water Public
Architectural Style Dutch Colonial
Read Less
Bought with Tracey Fiorelli • Janice Mitchell R.E., Inc



