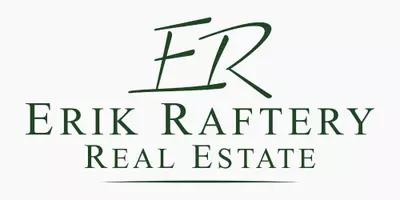For more information regarding the value of a property, please contact us for a free consultation.
109 Lower East Street Dedham, MA 02026
Want to know what your home might be worth? Contact us for a FREE valuation!

Our team is ready to help you sell your home for the highest possible price ASAP
Key Details
Sold Price $950,000
Property Type Single Family Home
Sub Type Single Family Residence
Listing Status Sold
Purchase Type For Sale
Square Footage 4,000 sqft
Price per Sqft $237
MLS Listing ID 72994919
Sold Date 09/14/22
Style Colonial
Bedrooms 3
Full Baths 1
Half Baths 2
Year Built 1993
Annual Tax Amount $12,496
Tax Year 2022
Lot Size 0.370 Acres
Acres 0.37
Property Sub-Type Single Family Residence
Property Description
Expanded Colonial with a large multi level deck overlooking bubbling Mother Brook features a brand new kitchen with Quartz countertops, island, peninsula & stainless steel appliances. New all White Oak Jackson luxury vinyl plank floors throughout, dining room, fpl living room with a stunning, oversized porthole window, family room, great room, office & welcoming foyer with built in cubbies complete the 1st floor. 2nd floor boasts 2 substantial sized bdms & double sized primary (can be converted back to 4 bedrms). Currently unfinished basement, has enormous space with great potential. Convenient neighborhood location, less than a mile to the center of town, Dedham Mall and Legacy Place. Close proximity to the commuter rail & highways. For the last 2 decades, this well cared for property has operated as a licensed child care center-Turn Key opportunity! Possible (with special permit) In-law accessory unit. Developers - check out the possibilities for a Group Home.
Location
State MA
County Norfolk
Zoning B
Direction From Legacy Place (Rte 1) bear right on Washington St, left onto Lower East
Rooms
Family Room Recessed Lighting, Slider
Basement Full, Bulkhead
Primary Bedroom Level Second
Dining Room Ceiling Fan(s), Window(s) - Bay/Bow/Box
Kitchen Countertops - Stone/Granite/Solid, Cabinets - Upgraded, Exterior Access, Recessed Lighting, Slider, Stainless Steel Appliances, Peninsula
Interior
Interior Features Closet/Cabinets - Custom Built, Recessed Lighting, Entrance Foyer, Office, Great Room
Heating Central, Forced Air, Natural Gas
Cooling Central Air
Fireplaces Number 1
Appliance Range, Dishwasher, Disposal, Microwave, Refrigerator, Washer, Dryer, Utility Connections for Electric Range, Utility Connections for Electric Oven
Laundry In Basement
Exterior
Exterior Feature Rain Gutters
Fence Fenced/Enclosed, Fenced
Community Features Public Transportation, Shopping, Golf, Medical Facility, Conservation Area, Highway Access, Public School, T-Station
Utilities Available for Electric Range, for Electric Oven
Waterfront Description Waterfront, Stream, Creek
Roof Type Shingle
Total Parking Spaces 5
Garage No
Building
Lot Description Corner Lot, Wooded
Foundation Concrete Perimeter, Stone
Sewer Public Sewer
Water Public
Architectural Style Colonial
Others
Acceptable Financing Contract
Listing Terms Contract
Read Less
Bought with Anastasia Prakharenka • Homes-R-Us Realty of MA, Inc.



