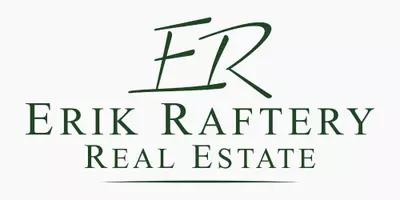For more information regarding the value of a property, please contact us for a free consultation.
486 Shawmut Ave #9 Boston, MA 02118
Want to know what your home might be worth? Contact us for a FREE valuation!

Our team is ready to help you sell your home for the highest possible price ASAP
Key Details
Sold Price $1,420,000
Property Type Condo
Sub Type Condominium
Listing Status Sold
Purchase Type For Sale
Square Footage 1,640 sqft
Price per Sqft $865
MLS Listing ID 72976509
Sold Date 09/19/22
Bedrooms 3
Full Baths 2
Half Baths 1
HOA Fees $653/mo
HOA Y/N true
Year Built 2000
Annual Tax Amount $16,456
Tax Year 2021
Property Sub-Type Condominium
Property Description
Tired of the usual offerings of cookie-cutter condos? Looking for something special in which you can express your best and most creative self? This luminous, contemporary 2/3 bedroom, 2.5 bath duplex penthouse can be your unique sanctuary in the tree-lined South End. Grow your garden, entertain, and watch sunrise and sunset on your private, spacious roof deck. Enjoy the gas fireplace, hardwood floors and extra high ceilings in the large living area; an adjacent room can be your private office, tv room or a third bedroom. Modern kitchen equipped with Viking stove, Sub-Zero refrigerator, ample cupboard space. Other features include central heat/AC, skylights, master walk-in closet. Pet friendly, professionally managed building with extra basement storage, including for bikes. Rare and secured rental parking available behind the building. Walk to parks, boutiques and all the great restaurants that make living in the South End so exceptional.
Location
State MA
County Suffolk
Area South End
Zoning CD
Direction Tremont Street to Rutland Street to Shawmut Avenue
Rooms
Basement Y
Interior
Heating Forced Air, Heat Pump
Cooling Central Air
Flooring Hardwood
Fireplaces Number 1
Appliance Range, Dishwasher, Disposal, Microwave, Refrigerator, Freezer, Washer, Dryer, Gas Water Heater
Exterior
Community Features Public Transportation, Shopping, Park, Medical Facility, Highway Access, University
Total Parking Spaces 1
Garage No
Building
Story 2
Sewer Public Sewer
Water Public
Others
Pets Allowed Yes
Read Less
Bought with Haywood Kristiansen Group • Berkshire Hathaway HomeServices Warren Residential



