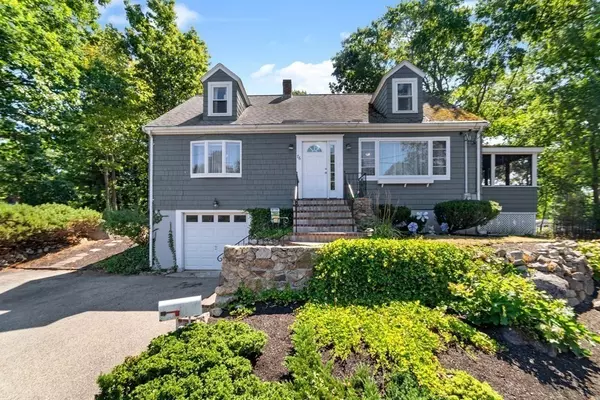For more information regarding the value of a property, please contact us for a free consultation.
76 Southern Ave Weymouth, MA 02188
Want to know what your home might be worth? Contact us for a FREE valuation!

Our team is ready to help you sell your home for the highest possible price ASAP
Key Details
Sold Price $650,000
Property Type Single Family Home
Sub Type Single Family Residence
Listing Status Sold
Purchase Type For Sale
Square Footage 1,979 sqft
Price per Sqft $328
MLS Listing ID 73023691
Sold Date 09/30/22
Style Cape
Bedrooms 3
Full Baths 2
Year Built 1958
Annual Tax Amount $5,258
Tax Year 2022
Lot Size 0.510 Acres
Acres 0.51
Property Sub-Type Single Family Residence
Property Description
Welcome Home! This Weymouth oversized dormered Cape features 3 or 4 beds, 2 full baths, a new kitchen with Granite tops and one car under garage. It is on a 1/2 acre private lot in a dead-end neighborhood. It has hardwood floors in living room and dining room with open concept on first floor. The Den was utilized as 4th bedroom by prior owner & has new Lvt flooring with sliders to a massive deck overlooking a private wooded lot. The beautiful updated kitchen with ss appliances, center island with granite tops and a cozy breakfast nook also has a door to the screened porch area that is great spot for dinner, parties or just reading a book. Three large bedrooms with hardwood floors and ample closets with another full bath complete the 2nd floor. The basement has plenty of open space with steel beam construction. It was finished prior but offers a blank slate for new owners with paneling on walls and the ceilings are strapped for sheetrock. It's ready for your vision!
Location
State MA
County Norfolk
Zoning R-3
Direction gps Southern ave is off West st
Rooms
Family Room Closet, Exterior Access
Basement Full, Partially Finished, Interior Entry, Garage Access, Bulkhead, Concrete
Primary Bedroom Level Second
Dining Room Flooring - Hardwood
Kitchen Countertops - Stone/Granite/Solid, Kitchen Island, Breakfast Bar / Nook, Cabinets - Upgraded, Exterior Access, Recessed Lighting, Gas Stove
Interior
Interior Features Closet, Slider, Den
Heating Baseboard, Natural Gas
Cooling None
Flooring Wood, Tile, Vinyl, Hardwood, Flooring - Vinyl
Appliance Range, Dishwasher, Disposal, Microwave, Refrigerator, Gas Water Heater, Utility Connections for Gas Range, Utility Connections for Gas Dryer
Exterior
Exterior Feature Rain Gutters
Garage Spaces 1.0
Community Features Public Transportation, Shopping, Park, Medical Facility, Highway Access
Utilities Available for Gas Range, for Gas Dryer
Roof Type Shingle
Total Parking Spaces 3
Garage Yes
Building
Lot Description Corner Lot, Wooded, Gentle Sloping
Foundation Concrete Perimeter
Sewer Public Sewer
Water Public
Architectural Style Cape
Schools
Elementary Schools Nash
Middle Schools Chapman/Adams
High Schools Weymouth
Others
Acceptable Financing Contract
Listing Terms Contract
Read Less
Bought with Elvis Doda • Coldwell Banker Realty - Milton



