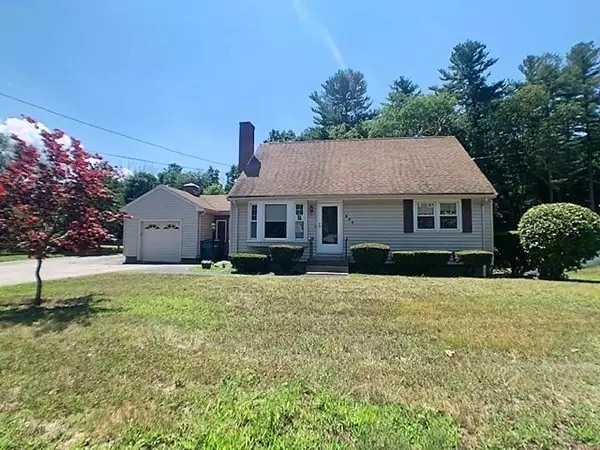For more information regarding the value of a property, please contact us for a free consultation.
624 North St Tewksbury, MA 01876
Want to know what your home might be worth? Contact us for a FREE valuation!

Our team is ready to help you sell your home for the highest possible price ASAP
Key Details
Sold Price $550,000
Property Type Single Family Home
Sub Type Single Family Residence
Listing Status Sold
Purchase Type For Sale
Square Footage 1,764 sqft
Price per Sqft $311
MLS Listing ID 73020056
Sold Date 09/30/22
Style Cape
Bedrooms 4
Full Baths 1
Half Baths 1
HOA Y/N false
Year Built 1957
Annual Tax Amount $6,430
Tax Year 2022
Lot Size 0.310 Acres
Acres 0.31
Property Sub-Type Single Family Residence
Property Description
BOM, here's your chance (again!) to get into North Tewksbury at a reasonable price!! Owners of 45 years have lovingly raised their family and lovingly cared for this Tewksbury Cape and now's your chance to be next in line to make a lifetime of memories!! Great corner lot with 2 separate driveways with parking for 10 and a 1c-att garage. Large backyard with storage shed and plenty of woods for privacy and grass clippings! Exterior has vinyl siding, screened porch and wood deck. 30 year architectural shingle roof is in year 17. Inside has a breezeway/mudroom that leads to kitchen, living room, 2 beds and updated full bath on first floor (glass/tile standup shower). Second floor has 2 more beds and a half bath!! Need more space for the kids? You got it with great living space in walkout basement!! Awesome North Tewksbury location close to highways, shopping, dining, conservation and parks!! Offers, if any, due Monday, 8/8 by 12:00pm. Sellers have right to accept offer at any time.
Location
State MA
County Middlesex
Zoning RG
Direction Waze
Rooms
Basement Full, Partially Finished, Walk-Out Access, Interior Entry
Primary Bedroom Level Second
Interior
Interior Features Internet Available - Satellite
Heating Baseboard, Oil
Cooling Window Unit(s)
Flooring Tile, Carpet, Laminate, Hardwood
Fireplaces Number 1
Appliance Oven, Dishwasher, Countertop Range, Refrigerator, Oil Water Heater, Tank Water Heater, Utility Connections for Electric Oven, Utility Connections for Electric Dryer
Laundry Washer Hookup
Exterior
Exterior Feature Storage
Garage Spaces 1.0
Community Features Shopping, Walk/Jog Trails, Golf, Bike Path, Highway Access, House of Worship, Public School
Utilities Available for Electric Oven, for Electric Dryer, Washer Hookup
Roof Type Shingle
Total Parking Spaces 10
Garage Yes
Building
Lot Description Corner Lot, Wooded
Foundation Concrete Perimeter
Sewer Public Sewer
Water Public
Architectural Style Cape
Schools
Elementary Schools North St Elem
Middle Schools John W. Wynn
High Schools Tmhs
Others
Senior Community false
Read Less
Bought with Marisa Bastos • RE/MAX American Dream



