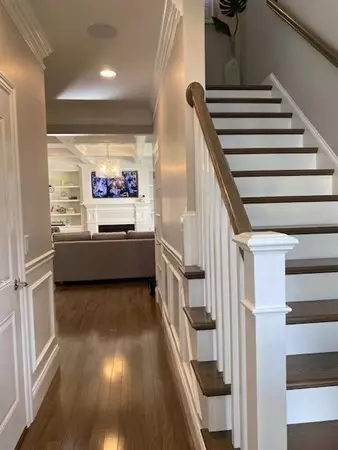For more information regarding the value of a property, please contact us for a free consultation.
80 Oxbow Road #80 Framingham, MA 01701
Want to know what your home might be worth? Contact us for a FREE valuation!

Our team is ready to help you sell your home for the highest possible price ASAP
Key Details
Sold Price $790,000
Property Type Condo
Sub Type Condominium
Listing Status Sold
Purchase Type For Sale
Square Footage 2,616 sqft
Price per Sqft $301
MLS Listing ID 73023644
Sold Date 09/29/22
Bedrooms 2
Full Baths 3
Half Baths 1
HOA Fees $432/mo
HOA Y/N true
Year Built 2016
Annual Tax Amount $8,356
Tax Year 2022
Property Sub-Type Condominium
Property Description
Welcome to Montage @ Danforth Green! Designed by a discerning owner, this 2+ Bed, 3.5 Bth condo has too many hi-end upgrades & finishes to mention. The main living space incl a spacious kitchen w/hdwd flr, stainless steel appliances, gorgeous cabinetry w/designer hardware, under cab lighting & oversized island w/addt'l cabinetry. Kitchen opens to an expansive living area which incl a gas FP & Hntr Douglas blinds w/remotes, coffered ceiling, custom woodwork & built-ins, & wired for surround sound. From the dining room, step onto the deck with privacy fence, overlooking a private backyard facing the woods. The second level incl a spacious foyer large enough for a sitting area & home office. Primary suite w/designer lighting, walk-in closet, full bath with marble flr, & custom vanity. 2nd bedroom w/double closet & access to main bath & laundry. If that isn't enough...enjoy the walkout lower-level w/full bath, office & TV areas & exercise space that converts to an addt'l bdrm w/Murphy Bed
Location
State MA
County Middlesex
Zoning R1
Direction Old Connecticut Path (Rt 126) to Riverpath to Oxbow
Rooms
Basement Y
Primary Bedroom Level Second
Dining Room Flooring - Hardwood, Deck - Exterior, Exterior Access
Kitchen Flooring - Hardwood, Countertops - Stone/Granite/Solid, Countertops - Upgraded, Breakfast Bar / Nook, Stainless Steel Appliances, Gas Stove, Lighting - Pendant
Interior
Interior Features Bathroom - Full, Bathroom, Home Office-Separate Entry, Exercise Room, Bonus Room
Heating Forced Air, Natural Gas
Cooling Central Air
Flooring Flooring - Stone/Ceramic Tile, Flooring - Wall to Wall Carpet
Fireplaces Number 1
Fireplaces Type Living Room
Laundry Flooring - Stone/Ceramic Tile, Electric Dryer Hookup, Washer Hookup, Second Floor
Exterior
Garage Spaces 2.0
Waterfront Description Beach Front, Lake/Pond
Total Parking Spaces 2
Garage Yes
Building
Story 3
Sewer Public Sewer
Water Public
Others
Pets Allowed Yes w/ Restrictions
Read Less
Bought with Mark McGowan • Redfin Corp.



