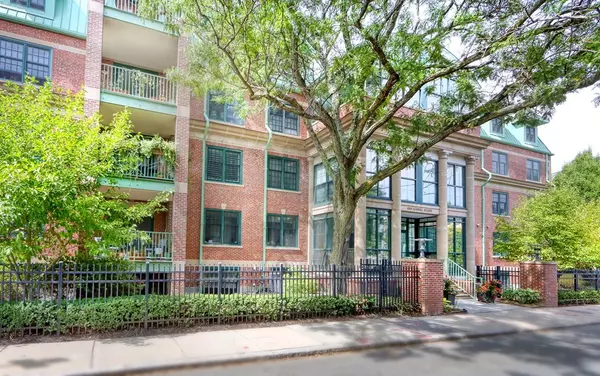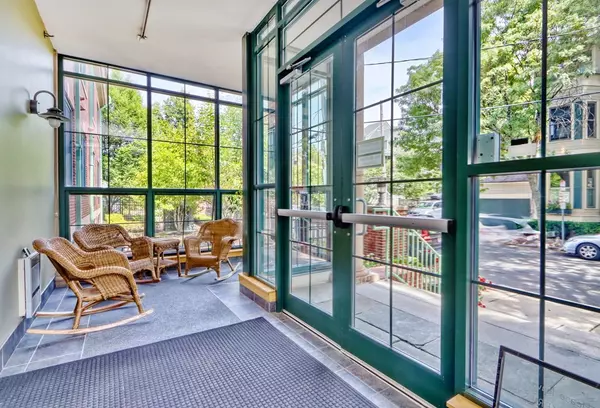For more information regarding the value of a property, please contact us for a free consultation.
1 Russell St #104 Cambridge, MA 02140
Want to know what your home might be worth? Contact us for a FREE valuation!

Our team is ready to help you sell your home for the highest possible price ASAP
Key Details
Sold Price $895,000
Property Type Condo
Sub Type Condominium
Listing Status Sold
Purchase Type For Sale
Square Footage 1,149 sqft
Price per Sqft $778
MLS Listing ID 73026579
Sold Date 10/06/22
Bedrooms 2
Full Baths 2
Half Baths 1
HOA Fees $496/mo
HOA Y/N true
Year Built 1966
Annual Tax Amount $4,853
Tax Year 2022
Property Sub-Type Condominium
Property Description
Experience this beautiful duplex condominium in a coveted brick building just blocks from both Porter and Davis Squares. Enjoy the restaurants and pubs, shopping, and entertainment so conveniently nearby. This two-bedroom, two-and-a-half bath unit features an open floor plan with high ceilings, crown moldings, large windows, and French doors to a private covered porch. The kitchen features granite countertops, and stainless-steel appliances and opens to the spacious living and dining areas. The generous lower-level bedrooms, including the primary with an en-suite bath, provide quiet, solitude, and great work-from-home space. Conveniences include central air, in-unit laundry, off-street parking, beautifully landscaped grounds, and easy access to the Red Line MBTA and commuter rail all in a professionally managed, pet-friendly building.
Location
State MA
County Middlesex
Zoning Res
Direction On the corner of Russell St and Mass Ave.
Rooms
Basement Y
Primary Bedroom Level Basement
Dining Room Bathroom - Half, Closet, Flooring - Hardwood, Open Floorplan, Recessed Lighting, Lighting - Pendant, Crown Molding
Kitchen Flooring - Wood, Countertops - Stone/Granite/Solid, Open Floorplan, Recessed Lighting, Stainless Steel Appliances
Interior
Heating Central, Heat Pump, Natural Gas, Unit Control
Cooling Central Air
Flooring Wood, Tile, Carpet
Appliance Range, Disposal, Microwave, Refrigerator, Washer, Dryer, Electric Water Heater, Utility Connections for Electric Range, Utility Connections for Electric Oven
Laundry First Floor, In Unit
Exterior
Community Features Public Transportation, Shopping, Park, Bike Path, House of Worship, T-Station, University
Utilities Available for Electric Range, for Electric Oven
Roof Type Rubber
Total Parking Spaces 1
Garage No
Building
Story 2
Sewer Public Sewer
Water Public
Others
Pets Allowed Yes w/ Restrictions
Senior Community false
Read Less
Bought with Mike Urban • eXp Realty



