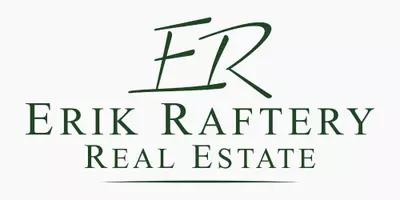For more information regarding the value of a property, please contact us for a free consultation.
961-963 High St Fall River, MA 02720
Want to know what your home might be worth? Contact us for a FREE valuation!

Our team is ready to help you sell your home for the highest possible price ASAP
Key Details
Sold Price $735,000
Property Type Multi-Family
Sub Type 3 Family - 3 Units Up/Down
Listing Status Sold
Purchase Type For Sale
Square Footage 5,316 sqft
Price per Sqft $138
MLS Listing ID 73040971
Sold Date 11/28/22
Bedrooms 9
Full Baths 4
Year Built 1900
Annual Tax Amount $5,597
Tax Year 2022
Lot Size 5,227 Sqft
Acres 0.12
Property Sub-Type 3 Family - 3 Units Up/Down
Property Description
OFFER DEADLINE: TUE OCT 4TH @ 2PM * Vintage glamor and modern amenities fill this stunning 3-unit with easy access to Providence and Boston! As you go through each well-appointed unit, take note of the excellent craftsmanship, hardwood flooring, ample sunlight, and spacious floor plans each unit boasts, including the picturesque semi-circular room found in each space. Each unit includes lovely little details such as arched doorways, crown moldings, and intricate woodworking, further adding to the character and charm of the property. All 3 unit's spacious floor plans allow for three generously sized bedrooms and a full bathroom, including the fully finished basement with an additional bathroom. Take advantage of the private backyard that creates a hidden oasis for either yourself or your tenants to enjoy. Beautiful North Park, shopping and the to-be-built Southcoast Rail Train are all just short minutes away, allowing residents to enjoy peaceful strolls around the neighborhood.
Location
State MA
County Bristol
Zoning R-4
Direction President Ave to High St
Rooms
Basement Full, Finished, Interior Entry
Interior
Interior Features Mudroom, Unit 1(Crown Molding, Stone/Granite/Solid Counters, Upgraded Cabinets, Upgraded Countertops, Bathroom With Tub & Shower, Open Floor Plan), Unit 2(Crown Molding, Stone/Granite/Solid Counters, Upgraded Cabinets, Upgraded Countertops, Bathroom With Tub & Shower, Open Floor Plan), Unit 3(Crown Molding, Bathroom With Tub & Shower, Open Floor Plan), Unit 1 Rooms(Living Room, Dining Room, Kitchen), Unit 2 Rooms(Living Room, Dining Room, Kitchen), Unit 3 Rooms(Living Room, Dining Room, Kitchen)
Heating Unit 1(Hot Water Baseboard), Unit 2(Hot Water Baseboard), Unit 3(Space Heater)
Cooling Unit 1(Ductless Mini-Split System), Unit 2(Ductless Mini-Split System), Unit 3(Ductless Mini-Split System)
Flooring Hardwood, Stone/Ceramic Tile Floor, Unit 1(undefined), Unit 2(Hardwood Floors, Stone/Ceramic Tile Floor), Unit 3(Hardwood Floors, Stone/Ceramic Tile Floor)
Appliance Gas Water Heater, Tank Water Heater, Leased Heater, Utility Connections for Gas Range, Utility Connections for Gas Oven, Utility Connections for Electric Dryer
Laundry Washer Hookup
Exterior
Exterior Feature Rain Gutters
Garage Spaces 1.0
Fence Fenced/Enclosed, Fenced
Community Features Public Transportation, Shopping, Park, Medical Facility, Laundromat, Highway Access, House of Worship, Marina, Private School, Public School, Sidewalks
Utilities Available for Gas Range, for Gas Oven, for Electric Dryer, Washer Hookup
Roof Type Shingle
Total Parking Spaces 5
Garage Yes
Building
Story 6
Foundation Stone
Sewer Public Sewer
Water Public
Read Less
Bought with Ruben Jacob • eXp Realty



