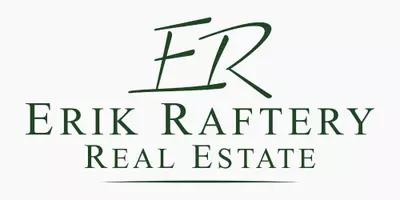For more information regarding the value of a property, please contact us for a free consultation.
26 Faxon Street #1 Stoughton, MA 02072
Want to know what your home might be worth? Contact us for a FREE valuation!

Our team is ready to help you sell your home for the highest possible price ASAP
Key Details
Sold Price $285,000
Property Type Condo
Sub Type Condominium
Listing Status Sold
Purchase Type For Sale
Square Footage 940 sqft
Price per Sqft $303
MLS Listing ID 73048466
Sold Date 11/29/22
Bedrooms 2
Full Baths 1
HOA Fees $305/mo
HOA Y/N true
Year Built 1970
Annual Tax Amount $2,654
Tax Year 2022
Property Sub-Type Condominium
Property Description
You don't want to miss this newly renovated 2 bedroom SPACIOUS CONDO! Its move in ready with an open floor plan. The kitchen has been tastefully updated including a breakfast bar that looks out to the living room as well as room for a dining table in the large space. The living room is roomy enough for a big comfy sectional ,plenty of natural light streams in. The master bedroom has two double closets . The second bedroom ,also good size has a large closet.The laundry facility is conveniently located right outside your door Everything is close by, commuter rails, easy access to routes 1,24,93 and 95. Schools are minutes away. Plenty of parking. The grounds are well manicured. Low condo fees. Small pets welcome
Location
State MA
County Norfolk
Area West Stoughton
Zoning GB
Direction West Stoughton .Washington to Pearl to Faxon. Go to the end of the building. Lock Box on rail
Rooms
Basement N
Primary Bedroom Level First
Dining Room Open Floorplan
Interior
Interior Features Internet Available - Unknown
Heating Electric Baseboard, Electric
Cooling None
Appliance Range, Dishwasher, Refrigerator, Electric Water Heater, Utility Connections for Electric Range, Utility Connections for Electric Oven
Laundry Common Area, In Building
Exterior
Exterior Feature Rain Gutters, Professional Landscaping
Community Features Public Transportation, Shopping, Pool, Tennis Court(s), Park, Walk/Jog Trails, Golf, Medical Facility, Laundromat, Bike Path, Highway Access, Private School, Public School, T-Station
Utilities Available for Electric Range, for Electric Oven
Roof Type Shingle
Total Parking Spaces 1
Garage No
Building
Story 1
Sewer Public Sewer
Water Public
Schools
Elementary Schools West
Middle Schools O'Donnell
High Schools Stoughton H.S
Others
Acceptable Financing Contract
Listing Terms Contract
Read Less
Bought with Rafael Reyes • eXp Realty



