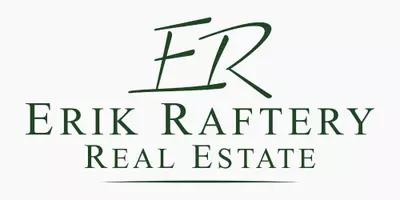For more information regarding the value of a property, please contact us for a free consultation.
310 Lynn Fells Parkw Saugus, MA 01906
Want to know what your home might be worth? Contact us for a FREE valuation!

Our team is ready to help you sell your home for the highest possible price ASAP
Key Details
Sold Price $946,000
Property Type Single Family Home
Sub Type Single Family Residence
Listing Status Sold
Purchase Type For Sale
Square Footage 3,800 sqft
Price per Sqft $248
MLS Listing ID 73048491
Sold Date 11/30/22
Bedrooms 3
Full Baths 3
HOA Y/N false
Year Built 1978
Annual Tax Amount $8,048
Tax Year 2022
Lot Size 0.460 Acres
Acres 0.46
Property Sub-Type Single Family Residence
Property Description
Come see this beautiful, open-floor home, soaked with natural sun light and many updates. 3BR and 10 rooms! Above-ground lower level w/full bath and working fireplace. The perfect space for your gym and family room. Walk out to the leveled, all fenced in backyard, made for entertainment w/ an in-ground pool, and stoned seating area. 8+ parking spaces comfortably. Custom, high-end kitchen, leads to newer custom deck. Hardwood floor throughout. Main BR w/its own updated bath-marble floor, smart-digital shower, custom vanity, and walk-in closet. Newer roof, vinyl siding, and most windows. Beautiful library/office room with wall-to-wall bookshelf, bamboo flooring, and high ceilings. So much more to list. Short distance to Breakheart Reservation, Rt 1 (15min to Newbury St. w/o traffic!), restaurants, shops, and right across the famous Saugus Holiday lights!
Location
State MA
County Essex
Zoning NA
Direction Beautiful Lynn Fells Parkway area, right off Rt.1. Walking distance to Breakheart Reservation.
Rooms
Family Room Flooring - Vinyl, Exterior Access
Basement Full, Finished, Walk-Out Access
Primary Bedroom Level First
Dining Room Flooring - Hardwood, Exterior Access, Open Floorplan, Recessed Lighting
Kitchen Flooring - Hardwood, Dining Area, Balcony / Deck, Countertops - Stone/Granite/Solid, Countertops - Upgraded, Kitchen Island, Cabinets - Upgraded, Exterior Access, Open Floorplan, Recessed Lighting, Stainless Steel Appliances, Wine Chiller
Interior
Interior Features Home Office-Separate Entry, Sitting Room, Play Room, Internet Available - Unknown
Heating Central, Heat Pump, Oil
Cooling Central Air
Flooring Bamboo, Hardwood
Fireplaces Number 1
Fireplaces Type Family Room
Appliance Oven, Dishwasher, Disposal, Microwave, Countertop Range, Refrigerator, Washer, Dryer, Oil Water Heater, Utility Connections for Electric Range
Laundry In Basement
Exterior
Exterior Feature Storage, Professional Landscaping, Sprinkler System
Fence Fenced/Enclosed, Fenced
Pool In Ground
Community Features Public Transportation, Shopping, Pool, Park, Walk/Jog Trails, Golf, Medical Facility, Bike Path, Highway Access, Private School, Public School
Utilities Available for Electric Range
Total Parking Spaces 10
Garage No
Private Pool true
Building
Lot Description Level
Foundation Other
Sewer Public Sewer
Water Public
Read Less
Bought with Arjun Kunwar • eXp Realty



