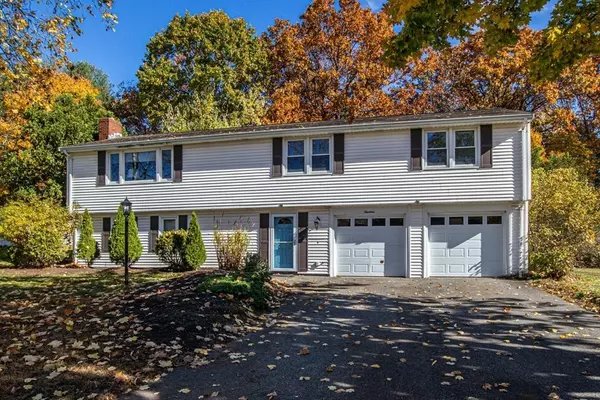For more information regarding the value of a property, please contact us for a free consultation.
19 Pamela Road Natick, MA 01760
Want to know what your home might be worth? Contact us for a FREE valuation!

Our team is ready to help you sell your home for the highest possible price ASAP
Key Details
Sold Price $725,000
Property Type Single Family Home
Sub Type Single Family Residence
Listing Status Sold
Purchase Type For Sale
Square Footage 2,212 sqft
Price per Sqft $327
MLS Listing ID 73055157
Sold Date 12/19/22
Style Raised Ranch
Bedrooms 4
Full Baths 2
Half Baths 1
HOA Y/N false
Year Built 1965
Annual Tax Amount $8,372
Tax Year 2022
Lot Size 0.490 Acres
Acres 0.49
Property Sub-Type Single Family Residence
Property Description
This spacious raised ranch is located on a fabulous side street with plenty of yard space and privacy. This home offers a large open living room with sunny` bay window, a dine in kitchen adjacent to the dining room. Easy access via a sliding door onto screen porch. The main level hosts the primary bedroom with a walk in closet, a full tiled bathroom, 3 well sized bedrooms each with large closets, plus a full tiled bathroom with tub/shower combo. The lower level offers a spacious utility/storage room with washer dryer hookups. Off the entry foyer you'll find an updated half bath, closets and a recently renovated family room with fireplace. An oversized 2 car garage with electric door openers is conveniently accessed from this level. Central air conditioning, hardwood floors on main level (under carpet) and easy access to Route 9 and I 90. The Ben-Hem elementary and Wilson Middle school, access to major routes nearby. Act fast!
Location
State MA
County Middlesex
Zoning RSC
Direction No. Main St. or Oak St. to Pamela Rd.
Rooms
Family Room Flooring - Laminate, Remodeled, Closet - Double
Primary Bedroom Level Second
Dining Room Flooring - Hardwood, Chair Rail, Exterior Access, Slider, Lighting - Overhead
Kitchen Dining Area, Countertops - Stone/Granite/Solid, Exterior Access, Remodeled
Interior
Interior Features Closet, Entrance Foyer, Internet Available - Unknown
Heating Central, Forced Air, Baseboard, Natural Gas
Cooling Central Air
Flooring Carpet, Hardwood, Flooring - Stone/Ceramic Tile
Fireplaces Number 1
Appliance Range, Dishwasher, Disposal, Microwave, Refrigerator, Gas Water Heater, Tankless Water Heater, Utility Connections for Electric Range, Utility Connections for Electric Oven
Laundry Washer Hookup, First Floor
Exterior
Exterior Feature Rain Gutters
Garage Spaces 2.0
Community Features Public Transportation, Shopping, Tennis Court(s), Park, Walk/Jog Trails, Medical Facility, Laundromat, Bike Path, Conservation Area, House of Worship, Private School, Public School, Sidewalks
Utilities Available for Electric Range, for Electric Oven, Washer Hookup
Roof Type Shingle
Total Parking Spaces 4
Garage Yes
Building
Foundation Concrete Perimeter
Sewer Public Sewer
Water Public
Architectural Style Raised Ranch
Schools
Elementary Schools Ben Hem
Middle Schools Wilson
High Schools Natick High
Others
Senior Community false
Acceptable Financing Contract
Listing Terms Contract
Read Less
Bought with Zachary Machin • eXp Realty



