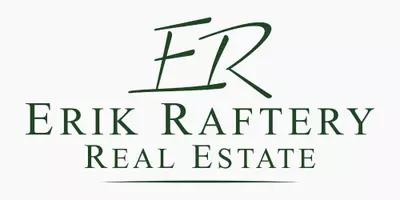For more information regarding the value of a property, please contact us for a free consultation.
330 Sunderland Rd #35 Worcester, MA 01604
Want to know what your home might be worth? Contact us for a FREE valuation!

Our team is ready to help you sell your home for the highest possible price ASAP
Key Details
Sold Price $270,000
Property Type Condo
Sub Type Condominium
Listing Status Sold
Purchase Type For Sale
Square Footage 1,132 sqft
Price per Sqft $238
MLS Listing ID 73059005
Sold Date 12/30/22
Bedrooms 2
Full Baths 2
HOA Fees $350/mo
HOA Y/N true
Year Built 1986
Annual Tax Amount $2,993
Tax Year 2022
Property Sub-Type Condominium
Property Description
Offers due Sunday, November 20, 2022 at 3:00 PM. Please email offers as one pdf. This is a coveted top floor end unit with two private decks. In 2020 the current owner remodeled the unit and installed recessed lighting throughout the unit as well as new hardwood flooring in the living areas and new carpeting in the bedrooms. The kitchen has high end maple cabinets, stainless appliances and granite countertops and the location of this end unit provides peace and quiet as well as a beautiful view of the woods from both private decks. Each bedroom has it's own bathroom and the primary bedroom is an ensuite with it's own private deck. Worcester is a cultural and culinary hub of activity that also provides sports and entertainments as well as state or the art medical facilities and hospitals with easy access to the highways. There are two parking spots, one is assigned #35 right out the front door. The second spot is not numbered. Pets: The association allows for one Cat but no dogs.
Location
State MA
County Worcester
Zoning R1
Direction 122 To Sunderland Road to Sunderland Woods
Rooms
Basement N
Primary Bedroom Level First
Dining Room Flooring - Hardwood
Kitchen Flooring - Hardwood, Countertops - Stone/Granite/Solid, Stainless Steel Appliances
Interior
Heating Forced Air
Cooling Central Air
Flooring Wood, Tile, Carpet
Appliance Range, Dishwasher, Disposal, Microwave, Refrigerator, Washer, Dryer, Gas Water Heater, Utility Connections for Gas Range
Laundry First Floor, In Unit
Exterior
Exterior Feature Tennis Court(s)
Community Features Public Transportation, Shopping, Medical Facility, Highway Access, House of Worship, Private School, Public School, T-Station, University
Utilities Available for Gas Range
Total Parking Spaces 2
Garage No
Building
Story 1
Sewer Public Sewer
Water Public
Others
Pets Allowed Yes w/ Restrictions
Read Less
Bought with AJ Bruce • Lamacchia Realty, Inc.



