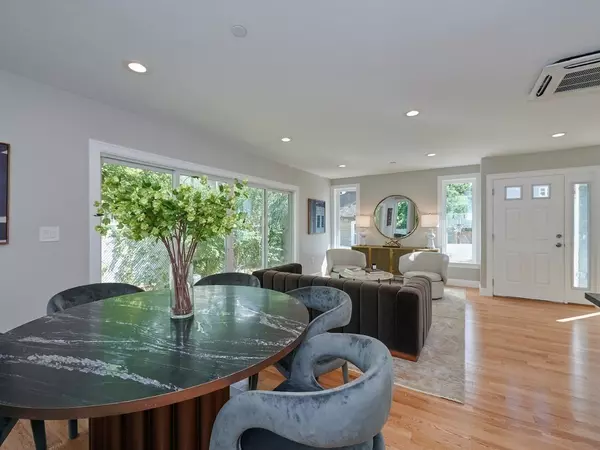For more information regarding the value of a property, please contact us for a free consultation.
14 Farragut Ave #3 Somerville, MA 02144
Want to know what your home might be worth? Contact us for a FREE valuation!

Our team is ready to help you sell your home for the highest possible price ASAP
Key Details
Sold Price $840,000
Property Type Condo
Sub Type Condominium
Listing Status Sold
Purchase Type For Sale
Square Footage 1,296 sqft
Price per Sqft $648
MLS Listing ID 73005906
Sold Date 01/10/23
Bedrooms 2
Full Baths 2
Half Baths 1
HOA Fees $250/mo
HOA Y/N true
Year Built 2022
Lot Size 4,791 Sqft
Acres 0.11
Property Sub-Type Condominium
Property Description
WOW Price Improvement(Don't MIss Out)..Make an offer BRAND NEW CONSTRUCTION! Be the first to live in this custom built, DESIGNER condo located within WALKING DISTANCE to DAVIS SQUARE and the CAMBRIDGE LINE. This multi-level condo boasts an OPEN FLOOR PLAN layout fit for a magazine, and features a MAIN SUITE, two and a half baths, and 1296 square feet of living area. HUGE PRIVATE DECK off of the main bedroom, new PATIO perfect for entertaining, and a gorgeous SIDE YARD. Custom countertops, kitchen island, HIGH END STAINLESS STEEL appliances, custom finished, recessed and overhead lighting are just some of the comforts found in this modern home. Airy, open and fresh, the bright hardwood floors gleam throughout. Energy efficiency was the focus of this custom build. Closed cell foam insulation, Navien Hot Water and efficient AC/heat units are just some of the Green systems. Full unfinished basement offers endless opportunities for the future. Luxurious and NEW.
Location
State MA
County Middlesex
Direction From Alewife Brook Pkwy, turn right onto Broadway, right onto Farragut Ave.
Rooms
Basement Y
Primary Bedroom Level Second
Kitchen Flooring - Hardwood, Dining Area, Countertops - Stone/Granite/Solid, Countertops - Upgraded, Kitchen Island, Cabinets - Upgraded, Open Floorplan, Recessed Lighting, Stainless Steel Appliances, Lighting - Overhead
Interior
Interior Features Entrance Foyer, Finish - Sheetrock, Internet Available - Unknown, Other
Heating Electric, Individual, Unit Control, Ductless, Other
Cooling Individual, Unit Control, Ductless, Other
Flooring Tile, Hardwood
Appliance Range, Dishwasher, Disposal, Microwave, ENERGY STAR Qualified Refrigerator, Range - ENERGY STAR, Other, Tankless Water Heater, Utility Connections for Electric Range, Utility Connections for Electric Dryer
Laundry In Unit, Washer Hookup
Exterior
Exterior Feature Other
Community Features Public Transportation, Shopping, Medical Facility, Highway Access, House of Worship, Public School, T-Station, Other
Utilities Available for Electric Range, for Electric Dryer, Washer Hookup
Roof Type Shingle
Total Parking Spaces 1
Garage No
Building
Story 2
Sewer Public Sewer
Water Public
Schools
Elementary Schools Public
Middle Schools Public
High Schools Public
Others
Pets Allowed Yes
Senior Community false
Acceptable Financing Contract
Listing Terms Contract
Read Less
Bought with Alex Georgeady • Compass



