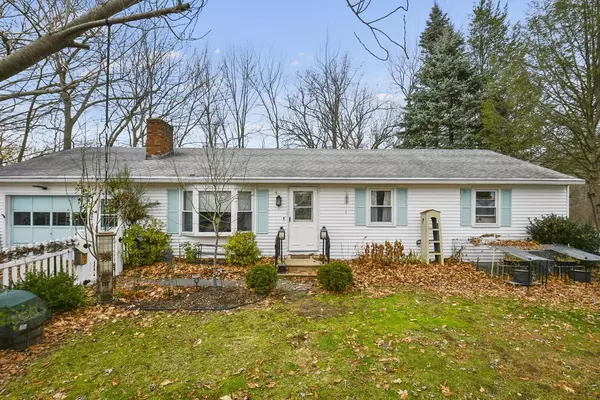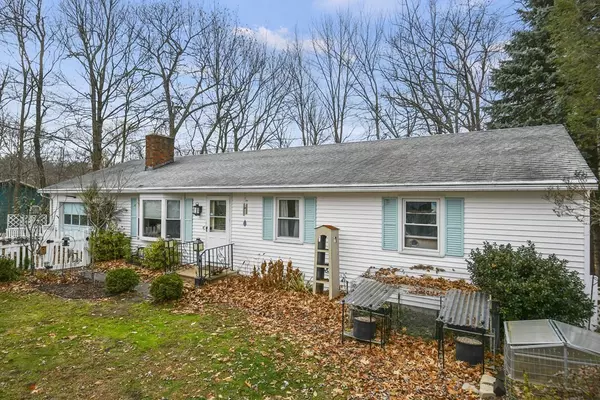For more information regarding the value of a property, please contact us for a free consultation.
282 Lincoln St Leominster, MA 01453
Want to know what your home might be worth? Contact us for a FREE valuation!

Our team is ready to help you sell your home for the highest possible price ASAP
Key Details
Sold Price $335,000
Property Type Single Family Home
Sub Type Single Family Residence
Listing Status Sold
Purchase Type For Sale
Square Footage 1,196 sqft
Price per Sqft $280
MLS Listing ID 73062185
Sold Date 02/01/23
Style Ranch
Bedrooms 3
Full Baths 1
Half Baths 1
HOA Y/N false
Year Built 1982
Annual Tax Amount $4,713
Tax Year 2022
Lot Size 0.390 Acres
Acres 0.39
Property Sub-Type Single Family Residence
Property Description
Welcome Home! A well-kept Ranch Style home located on the Leominster/Lunenburg line, in close proximity to Cherry Hill Ice-cream. This desirable neighborhood provides easy access to Rt. 2, local shops, eateries, schools and so much more. This single- level home offers three bedrooms, one and a half bathrooms, one over-sized garage and a well-kept yard with plenty of space for entertaining. A large open-concept basement that walks out to your private backyard, allowing the potential to finish in order to maximize your living space. Move in ready, all that is needed is your unique touch! Schedule a showing today or join us at the Open House Sunday December 4th from 11-12:30.
Location
State MA
County Worcester
Zoning Res
Direction Please use GPS
Rooms
Basement Full, Walk-Out Access, Interior Entry, Concrete, Unfinished
Primary Bedroom Level First
Dining Room Exterior Access, Lighting - Overhead
Kitchen Pantry, Lighting - Overhead
Interior
Interior Features Internet Available - Unknown
Heating Baseboard, Oil
Cooling None
Fireplaces Number 1
Fireplaces Type Living Room
Appliance Range, Dishwasher, Refrigerator, Oil Water Heater, Utility Connections for Electric Range, Utility Connections for Electric Dryer
Laundry Electric Dryer Hookup, Exterior Access, Washer Hookup, In Basement
Exterior
Exterior Feature Rain Gutters, Garden
Garage Spaces 1.0
Fence Fenced
Community Features Public Transportation, Shopping, Public School
Utilities Available for Electric Range, for Electric Dryer, Washer Hookup
Roof Type Shingle
Total Parking Spaces 3
Garage Yes
Building
Lot Description Wooded, Cleared, Gentle Sloping
Foundation Concrete Perimeter
Sewer Public Sewer
Water Public
Architectural Style Ranch
Schools
Elementary Schools Johnny Apple
Middle Schools Sky View
High Schools Lhs
Read Less
Bought with Thomas Stevens • eXp Realty



