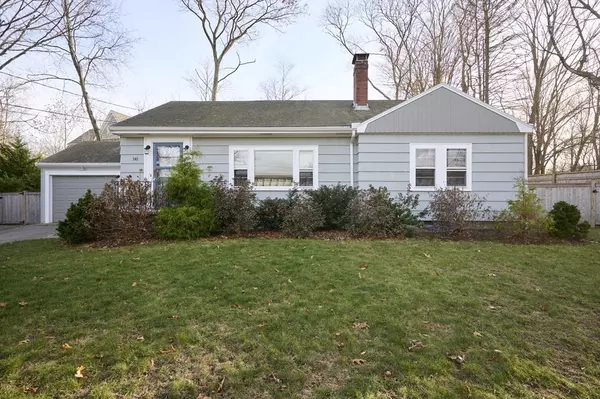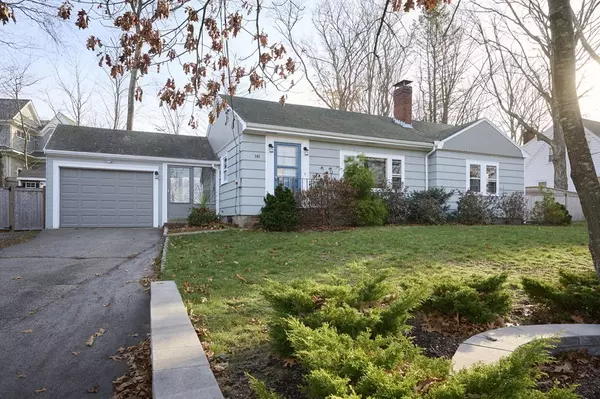For more information regarding the value of a property, please contact us for a free consultation.
141 Whiting Ave Dedham, MA 02026
Want to know what your home might be worth? Contact us for a FREE valuation!

Our team is ready to help you sell your home for the highest possible price ASAP
Key Details
Sold Price $565,000
Property Type Single Family Home
Sub Type Single Family Residence
Listing Status Sold
Purchase Type For Sale
Square Footage 1,005 sqft
Price per Sqft $562
MLS Listing ID 73061948
Sold Date 02/22/23
Style Ranch
Bedrooms 2
Full Baths 1
HOA Y/N false
Year Built 1951
Annual Tax Amount $5,809
Tax Year 2022
Lot Size 9,147 Sqft
Acres 0.21
Property Sub-Type Single Family Residence
Property Description
Beautiful one-level 2/3-bed, 1 bath home tucked back off the street in a super-convenient Dedham location. The kitchen features stainless steel appliances, tile floors, pantry, and room for a table or more prep space. Hardwood floors and recessed lighting throughout. The living room stands out with a cozy wood-burning fireplace, dining nook, and a large picture window. A formal dining room with full closet offers flexibility for use as an additional bedroom or an office. Bedrooms are generous in size with ample closet space. Laundry and soapstone utility sink are on the lower level which is wide open with high ceilings, accessible to the backyard and begging to be finished. All of this is buttoned up with brand new siding and insulation, a newer furnace, Central AC and attached garage. Out back you'll discover an expansive deck with patio and a storage shed all encompassed by new cedar privacy fencing. This turn-key home with amazing potential for expansion is surely not to be missed!
Location
State MA
County Norfolk
Area Oakdale
Zoning B
Direction GPS address is accurate
Rooms
Basement Full, Interior Entry, Bulkhead, Concrete, Unfinished
Primary Bedroom Level First
Interior
Interior Features Finish - Sheetrock, Internet Available - Broadband
Heating Forced Air, Natural Gas
Cooling Central Air
Flooring Tile, Hardwood
Fireplaces Number 1
Appliance Microwave, ENERGY STAR Qualified Refrigerator, ENERGY STAR Qualified Dryer, ENERGY STAR Qualified Dishwasher, ENERGY STAR Qualified Washer, Oven - ENERGY STAR, Gas Water Heater, Utility Connections for Gas Oven, Utility Connections for Gas Dryer
Laundry Washer Hookup
Exterior
Exterior Feature Rain Gutters, Storage
Garage Spaces 1.0
Fence Fenced/Enclosed, Fenced
Community Features Public Transportation, Shopping, Park, Walk/Jog Trails, Golf, Medical Facility, Laundromat, Conservation Area, Highway Access, House of Worship, Private School, Public School, T-Station, University
Utilities Available for Gas Oven, for Gas Dryer, Washer Hookup
Roof Type Shingle
Total Parking Spaces 4
Garage Yes
Building
Foundation Concrete Perimeter
Sewer Public Sewer
Water Public
Architectural Style Ranch
Schools
Elementary Schools Avery
Middle Schools Dms
High Schools Dhs
Read Less
Bought with Andrey Smirnov • eXp Realty



