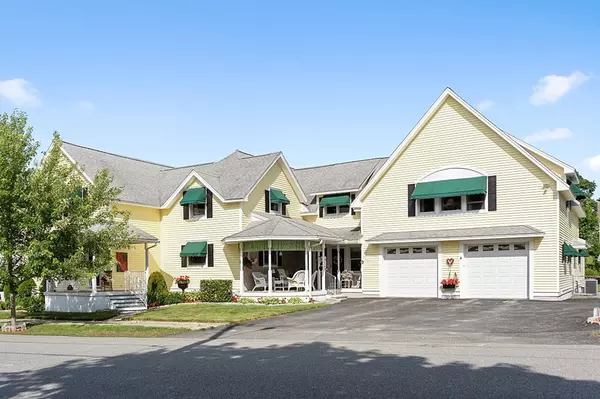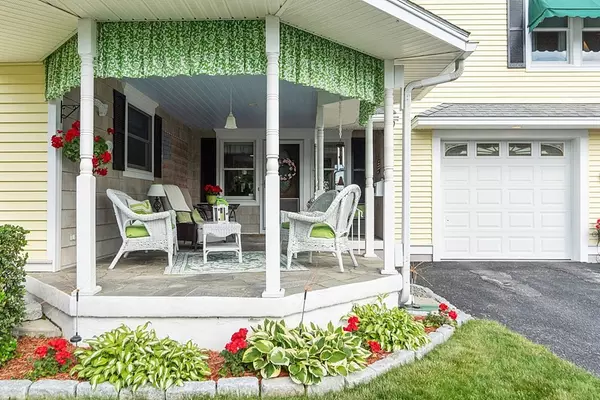For more information regarding the value of a property, please contact us for a free consultation.
88 Park St Clinton, MA 01510
Want to know what your home might be worth? Contact us for a FREE valuation!

Our team is ready to help you sell your home for the highest possible price ASAP
Key Details
Sold Price $749,900
Property Type Single Family Home
Sub Type Single Family Residence
Listing Status Sold
Purchase Type For Sale
Square Footage 5,119 sqft
Price per Sqft $146
MLS Listing ID 73078933
Sold Date 04/14/23
Style Colonial
Bedrooms 4
Full Baths 3
Half Baths 1
Year Built 1900
Annual Tax Amount $11,241
Tax Year 2023
Lot Size 0.460 Acres
Acres 0.46
Property Sub-Type Single Family Residence
Property Description
Look no further, this is the one! Spectacular turn key home with over 5100 sq. ft of living area. Major remodel done in 2000 that took this house back to the studs making this house much newer than the original built date. This home features an open concept kitchen - eating area - family room with propane fireplace, new counters and cathedral ceilings. The main level also includes a formal dining room & living room as well as an owner's suite addition with oversized bedroom, two walk in closets & full bath. Convenient 1st floor laundry & half bath for guests. There are 3 additional bedrooms on the second floor, 2 baths & a large bonus room over the garage with pool table perfect for entertaining or a play room. Other features include new siding (2020), new heating and A/C units (2021), whole house generator hook up. There is an attached garage with space for 3 cars. This home has been meticulously maintained. Conveniently located close to shopping, school, restaurants & other amenities
Location
State MA
County Worcester
Zoning R1
Direction Route 110 to Franklin St to Park St.
Rooms
Family Room Vaulted Ceiling(s), Flooring - Stone/Ceramic Tile, Balcony / Deck, Exterior Access
Basement Full, Unfinished
Primary Bedroom Level First
Dining Room Flooring - Hardwood
Kitchen Flooring - Stone/Ceramic Tile, Countertops - Stone/Granite/Solid, Kitchen Island, Cabinets - Upgraded, Open Floorplan, Stainless Steel Appliances
Interior
Interior Features Bathroom - With Shower Stall, Bathroom, Game Room
Heating Forced Air, Natural Gas
Cooling Central Air
Flooring Tile, Carpet, Hardwood, Flooring - Stone/Ceramic Tile, Flooring - Wall to Wall Carpet
Fireplaces Number 1
Fireplaces Type Family Room
Appliance Oven, Dishwasher, Countertop Range, Refrigerator, Tankless Water Heater, Utility Connections for Gas Dryer
Laundry Flooring - Stone/Ceramic Tile, First Floor, Washer Hookup
Exterior
Exterior Feature Storage, Sprinkler System
Garage Spaces 3.0
Community Features Public Transportation, Shopping, Medical Facility, Highway Access, Public School
Utilities Available for Gas Dryer, Washer Hookup
Roof Type Shingle
Total Parking Spaces 4
Garage Yes
Building
Lot Description Cleared
Foundation Concrete Perimeter
Sewer Public Sewer
Water Public
Architectural Style Colonial
Schools
Elementary Schools Clinton Elem
Middle Schools Clinton Middle
High Schools Clinton High
Read Less
Bought with Michael Murray • eXp Realty



