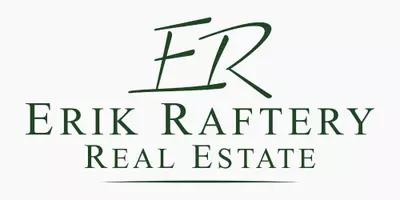For more information regarding the value of a property, please contact us for a free consultation.
13 Grasshopper Lane Tewksbury, MA 01876
Want to know what your home might be worth? Contact us for a FREE valuation!

Our team is ready to help you sell your home for the highest possible price ASAP
Key Details
Sold Price $640,000
Property Type Single Family Home
Sub Type Single Family Residence
Listing Status Sold
Purchase Type For Sale
Square Footage 2,048 sqft
Price per Sqft $312
MLS Listing ID 73082983
Sold Date 04/21/23
Style Ranch
Bedrooms 3
Full Baths 2
HOA Y/N false
Year Built 1955
Annual Tax Amount $6,255
Tax Year 2022
Lot Size 10,890 Sqft
Acres 0.25
Property Sub-Type Single Family Residence
Property Description
Welcome Home! Beautifully updated ranch located in a sought after Tewksbury neighborhood. As you enter the front door, you are welcomed into the dining room, with plenty of natural light, gleaming hardwood floors, and wood-burning fireplace. The recently updated kitchen features quartz countertops, stainless steel appliances, recessed lighting and an open floor plan to the oversized living room. The living room is full of natural light and has direct access to the new trex deck and fully fenced in backyard. Also on the first floor, you will also find three generously sized bedrooms, and a recently renovated full bathroom. As you head downstairs, you will be wowed by the finished basement where the possibilities are endless. With the large square footage and 3/4 bathroom, the space could be used as an additional family room, play room, office area, or personal gym. This one checks all of the boxes, all you have to do is move in!
Location
State MA
County Middlesex
Zoning RG
Direction Chandler Street to Grasshopper Lane.. Please use GPS.
Rooms
Family Room Closet, Flooring - Stone/Ceramic Tile, Open Floorplan, Recessed Lighting
Basement Full, Finished, Bulkhead
Primary Bedroom Level Main
Dining Room Flooring - Hardwood, Recessed Lighting
Kitchen Flooring - Hardwood, Countertops - Stone/Granite/Solid, Kitchen Island, Open Floorplan, Recessed Lighting, Stainless Steel Appliances, Gas Stove
Interior
Interior Features Open Floor Plan, Recessed Lighting, Mud Room, Bonus Room, Office
Heating Baseboard, Natural Gas
Cooling Wall Unit(s)
Flooring Tile, Hardwood, Flooring - Stone/Ceramic Tile
Fireplaces Number 1
Fireplaces Type Dining Room
Appliance Range, Dishwasher, Microwave, Refrigerator, Washer, Dryer, Utility Connections for Gas Range, Utility Connections for Electric Dryer
Laundry Electric Dryer Hookup, In Basement, Washer Hookup
Exterior
Exterior Feature Rain Gutters, Storage, Sprinkler System
Fence Fenced/Enclosed, Fenced
Community Features Shopping, Tennis Court(s), Walk/Jog Trails, Golf, Medical Facility, Laundromat, Conservation Area, Highway Access, House of Worship, Public School
Utilities Available for Gas Range, for Electric Dryer, Washer Hookup
Roof Type Shingle
Total Parking Spaces 4
Garage No
Building
Lot Description Level
Foundation Concrete Perimeter
Sewer Private Sewer
Water Public
Architectural Style Ranch
Read Less
Bought with Gorfinkle Group • eXp Realty



