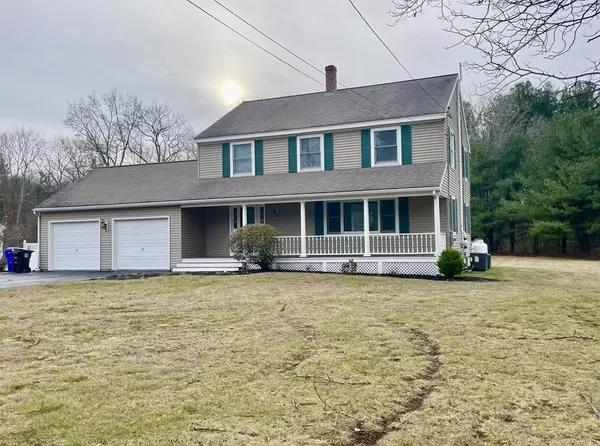For more information regarding the value of a property, please contact us for a free consultation.
32 Catacunemaug Rd Shirley, MA 01464
Want to know what your home might be worth? Contact us for a FREE valuation!

Our team is ready to help you sell your home for the highest possible price ASAP
Key Details
Sold Price $600,000
Property Type Single Family Home
Sub Type Single Family Residence
Listing Status Sold
Purchase Type For Sale
Square Footage 2,067 sqft
Price per Sqft $290
MLS Listing ID 73092378
Sold Date 04/28/23
Style Colonial
Bedrooms 4
Full Baths 2
Half Baths 1
HOA Y/N false
Year Built 1998
Annual Tax Amount $5,724
Tax Year 2022
Lot Size 0.720 Acres
Acres 0.72
Property Sub-Type Single Family Residence
Property Description
Price to sell! Come to see this beautiful colonial home. This home is ready for a family to enjoy for many years. The First Floor Features an Open Concept Kitchen, Stainless Steel Appliances, a Kitchen Island with Quartz Countertops, an Abundance of Cabinetry, a Breakfast island, and a Formal Dining Area Flowing into the Living Room. First Floor also includes a 1/2 Bathroom. The Second Floor Offers four Spacious Sized Bedrooms, a Common Bathroom, and Laundry Room. The Master Bedroom is Complete with a Walk-in Closet and a full bathroom. The basement is finished, including a wet bar and plenty of space for a family or game room—a garage for two cars and six extra cars off the street, located in a quiet street. Close to Highways, T-Station, Shops, and Restaurants.
Location
State MA
County Middlesex
Zoning R3
Direction Close to Highways, T-Station, Shops, and Restaurants.
Rooms
Basement Full
Primary Bedroom Level Second
Interior
Heating Central
Cooling Central Air
Flooring Wood
Appliance Range, Oven, Dishwasher, Microwave, Refrigerator, Washer, Dryer, Oil Water Heater, Propane Water Heater, Utility Connections for Gas Range
Laundry Second Floor
Exterior
Exterior Feature Balcony
Garage Spaces 2.0
Community Features Shopping, Tennis Court(s), Park, Walk/Jog Trails, Medical Facility, House of Worship, Public School, T-Station
Utilities Available for Gas Range
Roof Type Shingle
Total Parking Spaces 6
Garage Yes
Building
Lot Description Underground Storage Tank, Level
Foundation Concrete Perimeter
Sewer Private Sewer
Water Public
Architectural Style Colonial
Schools
Middle Schools 6/10
High Schools 5/10
Read Less
Bought with Scanlon Sells Team • eXp Realty



