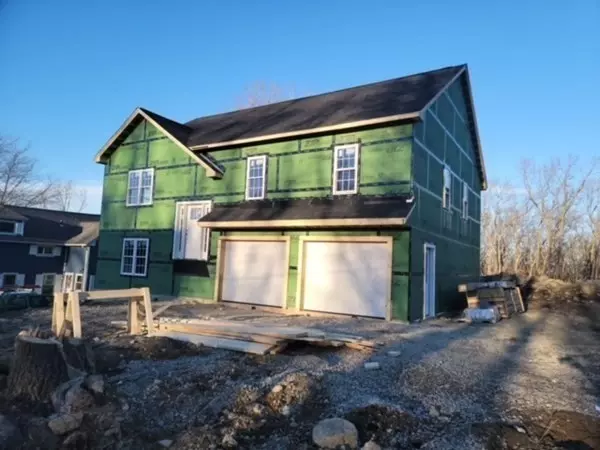For more information regarding the value of a property, please contact us for a free consultation.
18 Svenson Avenue Worcester, MA 01607
Want to know what your home might be worth? Contact us for a FREE valuation!

Our team is ready to help you sell your home for the highest possible price ASAP
Key Details
Sold Price $525,000
Property Type Single Family Home
Sub Type Single Family Residence
Listing Status Sold
Purchase Type For Sale
Square Footage 2,242 sqft
Price per Sqft $234
MLS Listing ID 73080040
Sold Date 05/05/23
Bedrooms 3
Full Baths 2
Half Baths 1
HOA Y/N false
Year Built 2023
Tax Year 2022
Lot Size 9,147 Sqft
Acres 0.21
Property Sub-Type Single Family Residence
Property Description
Under construction oversized split level with 2-3 month delivery. There is still time to make some selections..i.e. granite, paint, carpet, lights and and tile! Builder pays attention to detail!! Quality quality!!! Large cathedral ceiling living room with hardwoods leading to open kitchen with hardwood floors, white cabinets, granite counters, and large island with pendant lights. Three good sized bedrooms with gray painted walls. Bathrooms also feature tile flooring, white cabinetry and granite countertops. Slider off dining area to deck... perfect for entertaining. Over-sized family room in the lower. Half bath in lower features granite counter and tile floor and includes the washer and dryer location. This house is located minutes to Route 20, Mass Pike and Route 146...perfect for commuters. Nothing like new construction!!! Any and all offers will be reviewed 3/6 at 4:00 PM, however the seller reserves the right to accept an offer at anytime.
Location
State MA
County Worcester
Zoning RS-7
Direction Granite Street to Otto to Svenson
Rooms
Family Room Flooring - Wall to Wall Carpet
Basement Partial
Primary Bedroom Level First
Dining Room Flooring - Hardwood
Kitchen Flooring - Hardwood, Countertops - Stone/Granite/Solid, Kitchen Island, Recessed Lighting
Interior
Heating Forced Air, Propane
Cooling Central Air
Flooring Wood, Tile, Carpet
Appliance Range, Dishwasher, Microwave, Refrigerator, Tank Water Heater, Plumbed For Ice Maker, Utility Connections for Electric Range, Utility Connections for Gas Oven, Utility Connections for Electric Dryer
Laundry Flooring - Stone/Ceramic Tile, In Basement, Washer Hookup
Exterior
Garage Spaces 2.0
Community Features Public Transportation, Shopping
Utilities Available for Electric Range, for Gas Oven, for Electric Dryer, Washer Hookup, Icemaker Connection
Roof Type Shingle
Total Parking Spaces 2
Garage Yes
Building
Foundation Concrete Perimeter
Sewer Private Sewer
Water Public
Read Less
Bought with Prakash Shrestha • eXp Realty



