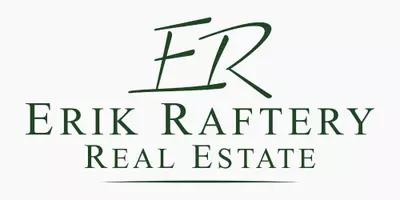For more information regarding the value of a property, please contact us for a free consultation.
121 Winfield St Worcester, MA 01602
Want to know what your home might be worth? Contact us for a FREE valuation!

Our team is ready to help you sell your home for the highest possible price ASAP
Key Details
Sold Price $805,000
Property Type Multi-Family
Sub Type 3 Family
Listing Status Sold
Purchase Type For Sale
Square Footage 4,236 sqft
Price per Sqft $190
MLS Listing ID 73092079
Sold Date 05/12/23
Bedrooms 9
Full Baths 3
Half Baths 3
Year Built 1890
Annual Tax Amount $7,143
Tax Year 2023
Lot Size 4,356 Sqft
Acres 0.1
Property Sub-Type 3 Family
Property Description
****BEST AND FINAL OFFERS DUE IN BY TUESD. 04/04/23 at 3pm. ******Located in Worcester's desirable West Side!!Great opportunity for an exceptional three-family home!!Investors don't miss this one remodeled 3-Family from the basement up to the roof. This property was taken down to the studs and rebuilt inside. Insulation, Electrical, Plumbing, Windows, flooring, Etc. .The property features: All units are 3 Bedroom 2 baths with in unit Laundry. New kitchen cabinets with granite countertops and stainless steel appliances . New Central A/C and Central Heating system. The Heating systems for units 2 is located on the back porch ,unit three on the attic and the 1st floor unit is in the basement.A lot of storage space in the basement. The best tenants at will. Close to Worcester Colleges! Walking distance from Clark University and Worcester State, less than a mile from WPI . Not far from downtown Worcester and all the nearby amenities! DE leaded , certificate attac
Location
State MA
County Worcester
Zoning BG-4
Direction Park ave to May st
Rooms
Basement Full, Bulkhead, Dirt Floor
Interior
Flooring Wood, Tile
Appliance Gas Water Heater, Utility Connections for Electric Range, Utility Connections for Electric Oven, Utility Connections for Electric Dryer
Laundry Washer Hookup
Exterior
Fence Fenced/Enclosed
Community Features Public Transportation, Shopping, Park, Walk/Jog Trails, Medical Facility, Bike Path, Conservation Area, Highway Access, House of Worship, Private School, Public School, T-Station, University
Utilities Available for Electric Range, for Electric Oven, for Electric Dryer, Washer Hookup
Roof Type Shingle
Total Parking Spaces 6
Garage No
Building
Story 6
Foundation Stone
Sewer Public Sewer
Water Public
Schools
Middle Schools Forest Grove
High Schools Doherty
Others
Senior Community false
Acceptable Financing Contract
Listing Terms Contract
Read Less
Bought with Arjun Kunwar • eXp Realty



