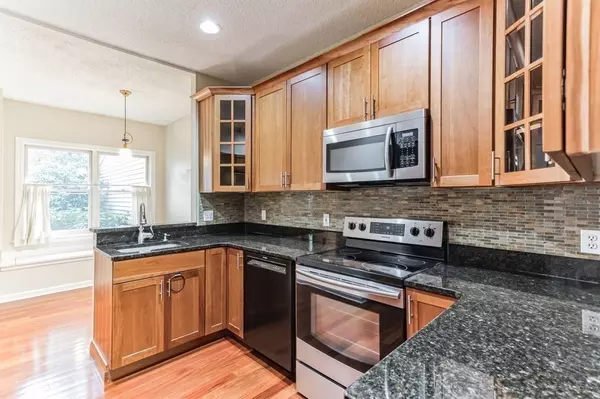For more information regarding the value of a property, please contact us for a free consultation.
340 Bishops Forest Dr #340 Waltham, MA 02452
Want to know what your home might be worth? Contact us for a FREE valuation!

Our team is ready to help you sell your home for the highest possible price ASAP
Key Details
Sold Price $840,000
Property Type Condo
Sub Type Condominium
Listing Status Sold
Purchase Type For Sale
Square Footage 2,300 sqft
Price per Sqft $365
MLS Listing ID 73104622
Sold Date 05/30/23
Bedrooms 3
Full Baths 3
Half Baths 1
HOA Fees $667
HOA Y/N true
Year Built 1989
Annual Tax Amount $7,408
Tax Year 2023
Property Sub-Type Condominium
Property Description
Bishops Forest 3 bedrooms, 3.5 baths situated at the very top of the hill. Mint condition. Ideal location near restaurants, shopping, center and public transportation. The Weston Style floor plan with 3 floors of living space, hardwood floors, cathedral ceilings. Loaded with natural light that Beautiful kitchen with stylish cabinets, granite tops and stainless appliances. The dinning room opens to a private deck through the big sliding door. Oversized primary suite comes with 2 walk-in closet, Juliet balcony. The 2nd bedroom offers a walk in closet and custom built ins. A bonus walk out lower level family room, fireplace, a bedroom and full bath. An attached garage. There aretennis courts, a pool and hot tub just in time to relax and enjoy this summer!
Location
State MA
County Middlesex
Zoning RES
Direction Lexington St. to Bishops Forest Drive. Go to the top of hill. Enter roundabout. Take 2nd right.
Rooms
Family Room Flooring - Wall to Wall Carpet, Slider, Storage
Basement Y
Primary Bedroom Level Second
Dining Room Flooring - Hardwood, Balcony - Exterior, Slider
Kitchen Flooring - Hardwood, Pantry, Countertops - Stone/Granite/Solid, Breakfast Bar / Nook, Stainless Steel Appliances
Interior
Interior Features Bathroom - Full, Bathroom
Heating Forced Air, Electric
Cooling Central Air
Flooring Wood, Carpet, Flooring - Stone/Ceramic Tile
Fireplaces Number 2
Fireplaces Type Family Room, Living Room
Appliance Dishwasher, Disposal, Microwave, Refrigerator, Washer, Dryer, Electric Water Heater, Utility Connections for Electric Range, Utility Connections for Electric Oven, Utility Connections for Electric Dryer
Laundry Laundry Closet, Second Floor, In Unit, Washer Hookup
Exterior
Exterior Feature Balcony, Professional Landscaping, Tennis Court(s)
Garage Spaces 1.0
Pool Association
Community Features Public Transportation, Shopping, Pool, Tennis Court(s), Park, Walk/Jog Trails, Medical Facility, Conservation Area, Highway Access, Public School, University
Utilities Available for Electric Range, for Electric Oven, for Electric Dryer, Washer Hookup
Roof Type Shingle
Total Parking Spaces 1
Garage Yes
Building
Story 2
Sewer Public Sewer
Water Public
Schools
Elementary Schools Northeast
Middle Schools Kennedy
High Schools Whs
Others
Pets Allowed Yes w/ Restrictions
Senior Community false
Read Less
Bought with Megan Tolland • Realty Executives Boston West



