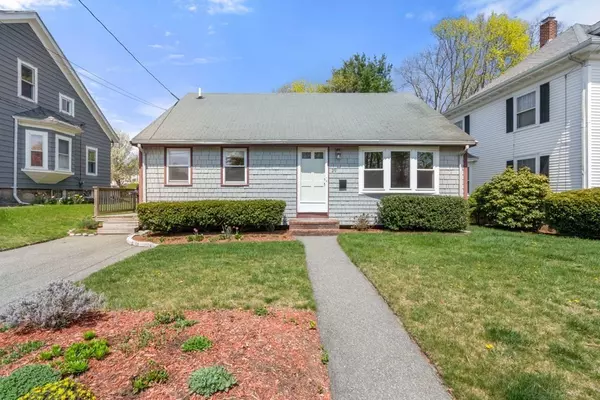For more information regarding the value of a property, please contact us for a free consultation.
29 Hillcrest Ave Brockton, MA 02301
Want to know what your home might be worth? Contact us for a FREE valuation!

Our team is ready to help you sell your home for the highest possible price ASAP
Key Details
Sold Price $480,000
Property Type Single Family Home
Sub Type Single Family Residence
Listing Status Sold
Purchase Type For Sale
Square Footage 1,374 sqft
Price per Sqft $349
MLS Listing ID 73103602
Sold Date 06/13/23
Style Colonial
Bedrooms 3
Full Baths 1
Half Baths 1
HOA Y/N false
Year Built 1975
Annual Tax Amount $5,188
Tax Year 2023
Lot Size 6,969 Sqft
Acres 0.16
Property Sub-Type Single Family Residence
Property Description
Prepare to be captivated by this enchanting 1,374 sq ft single-family home, showcasing 3 spacious bedrooms and 1.5 well-appointed bathrooms. Nestled on the line of the vibrant Avon and Brockton community, this residence promises an exceptional living experience, thoughtfully designed for modern comfort and timeless style. The heart of this home is its generously-sized living area, perfect for cozy evenings with loved ones or lively gatherings with friends. The open layout flows seamlessly into a charming dining space, where cherished memories are waiting to be made. The well-equipped kitchen, featuring modern amenities and ample storage, is a home chef's dream, providing the perfect backdrop for creating delicious culinary masterpieces. Each bedroom offers a tranquil retreat, filled with abundant natural light and generous closet space to accommodate all your storage needs. Fenced large flat backyard, easy commuter location. Showings start at OH SAT 4/29 and SUN 4/30.
Location
State MA
County Plymouth
Zoning R1C
Direction GPS
Rooms
Basement Full, Finished
Primary Bedroom Level Second
Interior
Interior Features Home Office
Heating Electric
Cooling None
Appliance Range, Dishwasher, Microwave, Refrigerator, Washer, Dryer
Laundry In Basement
Exterior
Exterior Feature Storage
Fence Fenced
Community Features Public Transportation, Shopping, Park, Walk/Jog Trails, Highway Access, House of Worship, Public School
Roof Type Shingle
Total Parking Spaces 2
Garage No
Building
Lot Description Level
Foundation Concrete Perimeter
Sewer Public Sewer
Water Public
Architectural Style Colonial
Others
Senior Community false
Acceptable Financing Seller W/Participate
Listing Terms Seller W/Participate
Read Less
Bought with Shauna Fanning • Lamacchia Realty, Inc.



