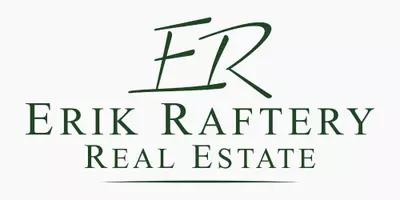For more information regarding the value of a property, please contact us for a free consultation.
1 Morton Rd Randolph, MA 02368
Want to know what your home might be worth? Contact us for a FREE valuation!

Our team is ready to help you sell your home for the highest possible price ASAP
Key Details
Sold Price $593,000
Property Type Single Family Home
Sub Type Single Family Residence
Listing Status Sold
Purchase Type For Sale
Square Footage 2,288 sqft
Price per Sqft $259
MLS Listing ID 73108960
Sold Date 06/21/23
Style Ranch
Bedrooms 4
Full Baths 2
HOA Y/N false
Year Built 1986
Annual Tax Amount $5,332
Tax Year 2023
Lot Size 6,534 Sqft
Acres 0.15
Property Sub-Type Single Family Residence
Property Description
MULTIPLE OFFER SITUATION. Modern styled open concept living space featuring a fireplace, sitting & dining areas w/ side entry access to a private deck.The kitchen has been fully remodeled w/ white cabinets, stainless steel appliances including a vent hood, granite counters and an island w/ stools. Rich toned refinished hardwood floors throughout the 1st level, boost an updated bathroom styled w/ bright neutral colors, new fixtures & glass shower doors serving the 3 bedrooms on this level. In the lower level you have a brand new laundry room w/ hanging rack, storage & cabinetry.There is a kitchenette perfect for entertaining, along with another full bath & bedroom. The large sound proof family room is perfect for gatherings along with the convenient walk out doorway to the back patio and view of the large fenced in yard .
Location
State MA
County Norfolk
Zoning RH
Direction Mill st to Wilmarth Rd to Morton Rd
Rooms
Family Room Flooring - Stone/Ceramic Tile
Basement Full, Finished, Walk-Out Access, Interior Entry
Primary Bedroom Level First
Kitchen Flooring - Hardwood, Dining Area, Countertops - Stone/Granite/Solid, Kitchen Island, Exterior Access, Stainless Steel Appliances
Interior
Interior Features Dining Area, Countertops - Stone/Granite/Solid, Kitchen
Heating Baseboard, Natural Gas
Cooling Central Air
Flooring Wood, Flooring - Vinyl
Fireplaces Number 1
Fireplaces Type Living Room
Appliance ENERGY STAR Qualified Refrigerator, ENERGY STAR Qualified Dryer, ENERGY STAR Qualified Dishwasher, ENERGY STAR Qualified Washer, Range Hood, Range - ENERGY STAR, Stainless Steel Appliance(s), Tank Water Heaterless, Utility Connections for Electric Oven, Utility Connections for Electric Dryer
Laundry Washer Hookup
Exterior
Exterior Feature Storage
Fence Fenced
Community Features Park, Walk/Jog Trails, Laundromat, Highway Access, T-Station
Utilities Available for Electric Oven, for Electric Dryer, Washer Hookup
Roof Type Shingle
Total Parking Spaces 3
Garage No
Building
Foundation Concrete Perimeter
Sewer Public Sewer
Water Public
Architectural Style Ranch
Others
Senior Community false
Read Less
Bought with Scanlon Sells Team • eXp Realty



